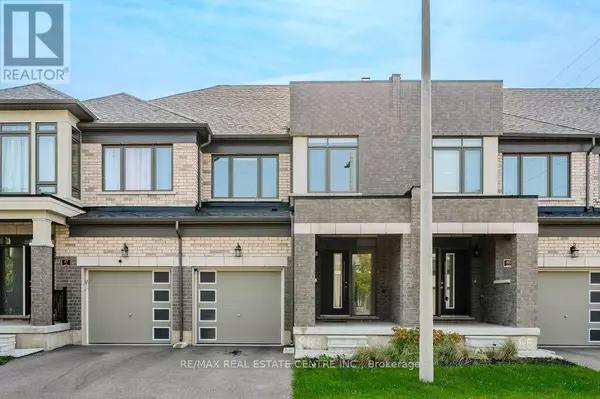166 Deerpath DR #86 Guelph (parkwood Gardens), ON N1K0E2
UPDATED:
Key Details
Property Type Townhouse
Sub Type Townhouse
Listing Status Active
Purchase Type For Sale
Square Footage 1,499 sqft
Price per Sqft $506
Subdivision Parkwood Gardens
MLS® Listing ID X9384250
Bedrooms 3
Half Baths 1
Condo Fees $90/mo
Originating Board Toronto Regional Real Estate Board
Property Description
Location
Province ON
Rooms
Extra Room 1 Second level 3.7 m X 4.4 m Primary Bedroom
Extra Room 2 Second level 2.76 m X 3.97 m Bedroom 2
Extra Room 3 Second level 3.05 m X 2.66 m Bedroom 3
Extra Room 4 Ground level 3.1 m X 5.2 m Family room
Extra Room 5 Ground level 2.45 m X 3.4 m Kitchen
Extra Room 6 Ground level 2.45 m X 3.1 m Dining room
Interior
Heating Forced air
Cooling Central air conditioning, Ventilation system, Air exchanger
Flooring Tile
Exterior
Garage Yes
Waterfront No
View Y/N No
Total Parking Spaces 2
Private Pool No
Building
Story 2
Sewer Sanitary sewer
Others
Ownership Freehold
GET MORE INFORMATION





