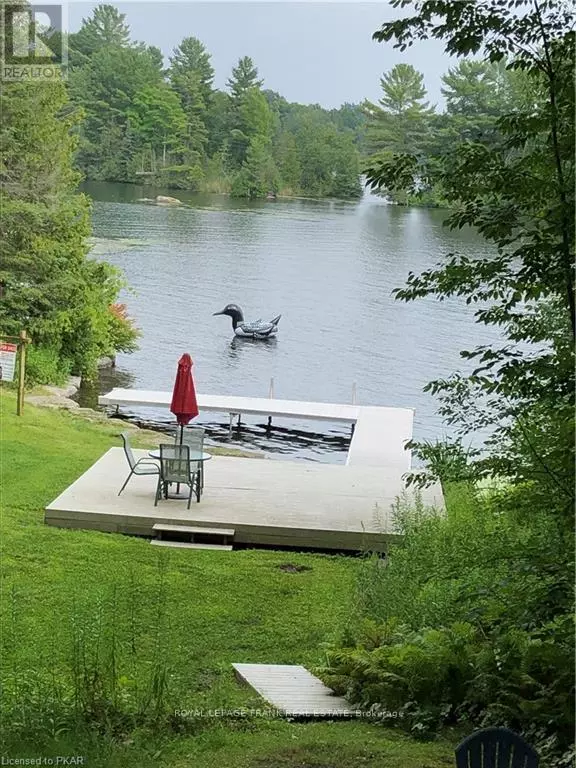11 FIRE ROUTE 27 Galway-cavendish And Harvey, ON K0L1J0
UPDATED:
Key Details
Property Type Single Family Home
Sub Type Freehold
Listing Status Active
Purchase Type For Sale
Subdivision Rural Galway-Cavendish And Harvey
MLS® Listing ID X8067028
Style Bungalow
Bedrooms 3
Originating Board Central Lakes Association of REALTORS®
Property Description
Location
Province ON
Lake Name Buckhorn
Rooms
Extra Room 1 Basement 4.7 m X 5.87 m Other
Extra Room 2 Basement 2.77 m X 3.56 m Bedroom
Extra Room 3 Basement 2.74 m X 1.78 m Bathroom
Extra Room 4 Basement 2.72 m X 3.61 m Den
Extra Room 5 Basement 3.23 m X 3.61 m Laundry room
Extra Room 6 Main level 5.31 m X 4.01 m Living room
Interior
Heating Forced air
Cooling Central air conditioning
Exterior
Garage Yes
Community Features School Bus
Waterfront Yes
View Y/N Yes
View Direct Water View
Total Parking Spaces 8
Private Pool No
Building
Story 1
Sewer Septic System
Water Buckhorn
Architectural Style Bungalow
Others
Ownership Freehold
GET MORE INFORMATION





