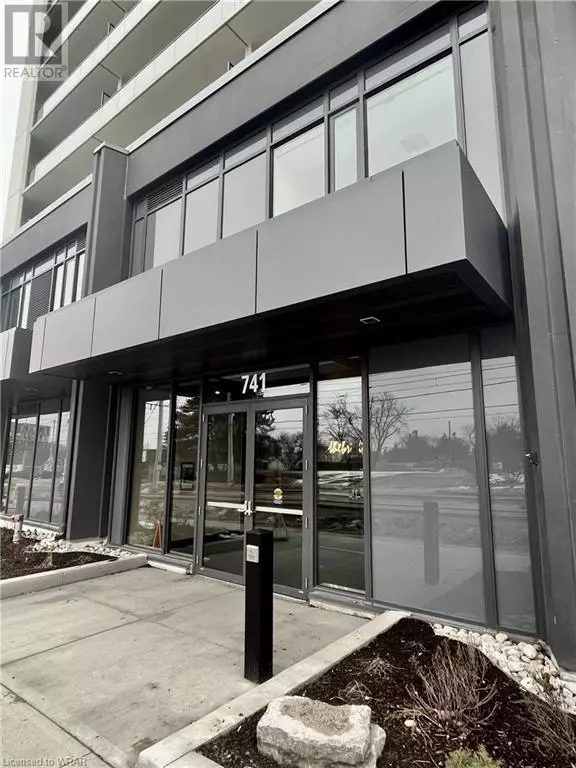See all 17 photos
$439,800
Est. payment /mo
1 BD
1 BA
553 SqFt
Active
741 KING Street W Unit# 1704 Kitchener, ON N2G1E5
REQUEST A TOUR If you would like to see this home without being there in person, select the "Virtual Tour" option and your agent will contact you to discuss available opportunities.
In-PersonVirtual Tour

UPDATED:
Key Details
Property Type Condo
Sub Type Condominium
Listing Status Active
Purchase Type For Sale
Square Footage 553 sqft
Price per Sqft $795
Subdivision 212 - Downtown Kitchener/East Ward
MLS® Listing ID 40541430
Bedrooms 1
Condo Fees $305/mo
Originating Board Cornerstone - Waterloo Region
Property Description
Experience modern urban living at the Bright Building, where sophistication seamlessly blends with convenience at the vibrant intersection of Downtown Kitchener and Uptown Waterloo. Enter into a realm of luxury as you step into our expansive lobby exuding both elegance and warmth. Embrace the future with our automated parcel delivery system, simplifying online shipping for you. For the avid cyclist, take advantage of our ample bike storage and repair station, encouraging a healthy lifestyle and eco-friendly commuting. Find tranquility in our Hygge lounge, a sanctuary equipped with a library, cafe, and cozy fireplace seating areas, ideal for unwinding after a busy day. Extend your relaxation outdoors to our terrace, where two saunas await amidst a spacious communal table, lounge area, and outdoor kitchen/bar, all sheltered by inviting trellis and shade coverings. And for the environmentally conscious, rest assured knowing that all parking spaces are EV-ready and separately metered in collaboration with ChargePoint, ensuring sustainability without compromise. Discover the pinnacle of luxury living at the Bright Building - your new home awaits. (id:24570)
Location
Province ON
Rooms
Extra Room 1 Main level Measurements not available 3pc Bathroom
Extra Room 2 Main level 11'4'' x 9'3'' Bedroom
Extra Room 3 Main level 4'6'' x 11'5'' Kitchen
Extra Room 4 Main level 12'1'' x 12'11'' Living room
Interior
Heating Forced air
Cooling Central air conditioning
Exterior
Parking Features No
Community Features High Traffic Area
View Y/N No
Total Parking Spaces 1
Private Pool No
Building
Story 1
Sewer Municipal sewage system
Others
Ownership Condominium
GET MORE INFORMATION





