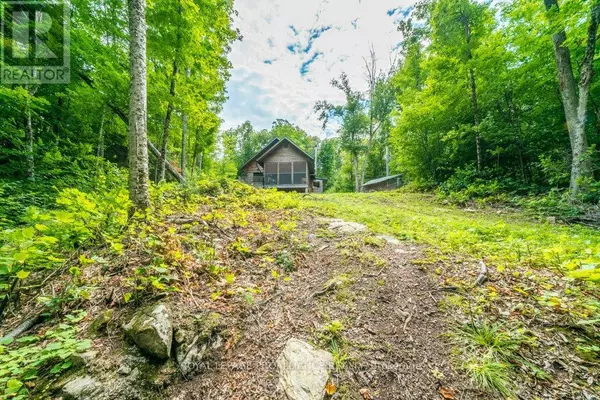See all 40 photos
$599,900
Est. payment /mo
2 BD
1 BA
699 SqFt
Active
15 BIG FINCH LANE Addington Highlands, ON K0H1L0
UPDATED:
Key Details
Property Type Single Family Home
Listing Status Active
Purchase Type For Sale
Square Footage 699 sqft
Price per Sqft $858
MLS® Listing ID X8150816
Bedrooms 2
Originating Board Central Lakes Association of REALTORS®
Property Description
Are you seeking the perfect nature retreat to escape from the hustle and bustle of everyday life? Look no further than this 17+ Acre property, a hidden gem nestled in a serene location with breath taking views. Imagine waking up to the tranquil sounds of nature, surrounded by lush greenery and a 250' waterfront sanctuary offering endless opportunities for fishing,boating, or simply unwinding by the water's edge. Step inside this Bondu log cabin and you'll be greeted by flagstone floors and interior pine, that exude warmth and character, offering the perfect blend of rustic charm and modern comfort, with 1 bedroom, a cozy loft that provides ample space for relaxation, a kitchen with a Princess wood stove & living room and3pce bathroom. The Bondu log cabin also features a screened porch, allowing you to enjoy the fresh air while being protected from the elements. And don't worry about unpredictable weather the metal roof ensures durability and peace of mind. **** EXTRAS **** What truly sets this property apart is its proximity to Big Finch Lake and 17ac. of natural landscape & trails. Whether you're an avid outdoor enthusiast or simply seeking solace in nature, this retreat promises an unforgettable experience. (id:24570)
Location
Province ON
Rooms
Extra Room 1 Second level 3.17 m X 6.34 m Loft
Extra Room 2 Main level 4.19 m X 6.33 m Kitchen
Extra Room 3 Main level 2.48 m X 4.21 m Primary Bedroom
Extra Room 4 Main level 1.75 m X 2.44 m Dining room
Extra Room 5 Main level 4.3 m X 2.3 m Sunroom
Extra Room 6 Main level 2.46 m X 1.95 m Bathroom
Interior
Heating Other
Exterior
Garage No
Waterfront Yes
View Y/N No
Total Parking Spaces 6
Private Pool No
Building
Story 2
GET MORE INFORMATION





