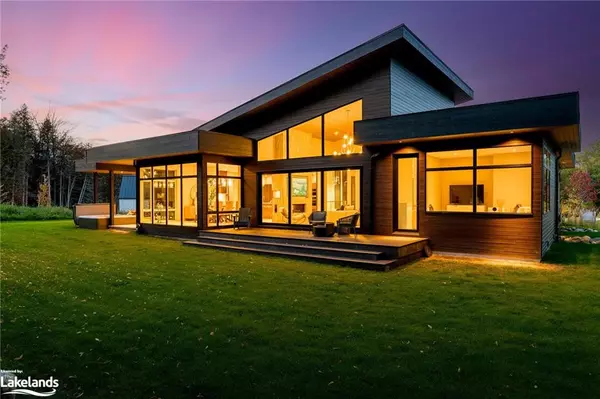109 Pheasant Run The Blue Mountains, ON N0H 2P0
UPDATED:
10/20/2024 07:04 PM
Key Details
Property Type Single Family Home
Sub Type Detached
Listing Status Active
Purchase Type For Sale
Square Footage 3,254 sqft
Price per Sqft $1,381
MLS Listing ID 40622375
Style 1.5 Storey
Bedrooms 3
Full Baths 2
Half Baths 1
Abv Grd Liv Area 3,254
Originating Board The Lakelands
Year Built 2022
Annual Tax Amount $10,760
Property Description
Location
Province ON
County Grey
Area Blue Mountains
Zoning R1-1
Direction HWY 26 to 10th line / North to Pheasant Run (just before Cameron St)
Rooms
Basement Full, Unfinished, Sump Pump
Kitchen 1
Interior
Interior Features Central Vacuum, Auto Garage Door Remote(s), Built-In Appliances, Central Vacuum Roughed-in
Heating Fireplace-Gas, Fireplace-Wood, Forced Air, Natural Gas, Radiant Floor
Cooling Central Air, Humidity Control, Radiant Floor
Fireplaces Number 2
Fireplace Yes
Appliance Bar Fridge, Range, Garborator, Oven, Water Heater, Built-in Microwave, Dishwasher, Dryer, Freezer, Disposal, Hot Water Tank Owned, Range Hood, Refrigerator, Washer, Wine Cooler
Exterior
Exterior Feature Backs on Greenbelt, Landscape Lighting, Landscaped, Lighting
Garage Attached Garage, Garage Door Opener, Gravel
Garage Spaces 3.0
Waterfront No
Waterfront Description Access to Water
Roof Type Flat,Membrane
Porch Deck, Patio, Porch
Lot Frontage 69.0
Lot Depth 328.0
Parking Type Attached Garage, Garage Door Opener, Gravel
Garage Yes
Building
Lot Description Rural, Irregular Lot, Beach, Cul-De-Sac, Near Golf Course, Greenbelt, Landscaped, Open Spaces, Park, Skiing
Faces HWY 26 to 10th line / North to Pheasant Run (just before Cameron St)
Foundation Concrete Perimeter
Sewer Sewer (Municipal)
Water Municipal
Architectural Style 1.5 Storey
Structure Type Stone,Wood Siding
New Construction Yes
Others
Senior Community No
Tax ID 371310374
Ownership Freehold/None
GET MORE INFORMATION




