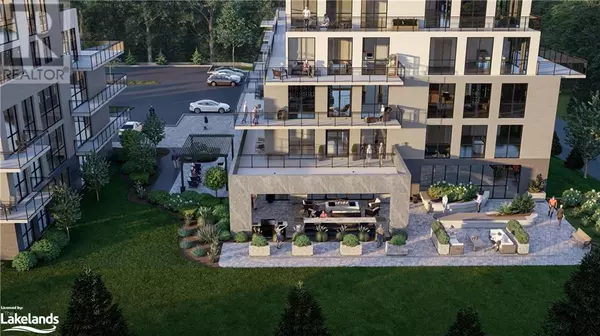15 PINE NEEDLE Way Unit# 202 Huntsville, ON P1H0G4
UPDATED:
Key Details
Property Type Condo
Sub Type Condominium
Listing Status Active
Purchase Type For Sale
Square Footage 1,023 sqft
Price per Sqft $614
Subdivision Chaffey
MLS® Listing ID 40627986
Bedrooms 2
Condo Fees $288/mo
Originating Board OnePoint - The Lakelands
Property Description
Location
Province ON
Rooms
Extra Room 1 Main level Measurements not available 3pc Bathroom
Extra Room 2 Main level 9'0'' x 10'7'' Bedroom
Extra Room 3 Main level Measurements not available 4pc Bathroom
Extra Room 4 Main level 8'0'' x 16'5'' Kitchen
Extra Room 5 Main level 10'5'' x 11'5'' Primary Bedroom
Extra Room 6 Main level 13'7'' x 20'2'' Living room/Dining room
Interior
Heating Heat Pump
Cooling Ductless
Exterior
Garage No
Waterfront No
View Y/N No
Total Parking Spaces 1
Private Pool No
Building
Lot Description Landscaped
Story 1
Sewer Municipal sewage system
Others
Ownership Condominium
GET MORE INFORMATION





