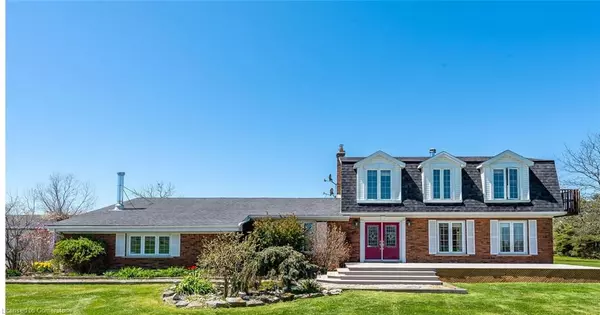1413 Stoney Creek Road Haldimand, ON N3W 1R1
UPDATED:
10/31/2024 09:53 PM
Key Details
Property Type Single Family Home
Sub Type Detached
Listing Status Active
Purchase Type For Sale
Square Footage 2,900 sqft
Price per Sqft $447
MLS Listing ID 40636480
Style Two Story
Bedrooms 6
Full Baths 4
Abv Grd Liv Area 4,300
Originating Board Mississauga
Annual Tax Amount $5,162
Property Description
Location
Province ON
County Haldimand
Area Seneca
Zoning H A1
Direction Stoney Creel Road and Haldibrook Road
Rooms
Other Rooms Barn(s), Shed(s), Workshop
Basement Separate Entrance, Walk-Up Access, Full, Finished, Sump Pump
Kitchen 2
Interior
Interior Features Auto Garage Door Remote(s), In-Law Floorplan, Water Treatment
Heating Forced Air, Natural Gas
Cooling Central Air
Fireplaces Number 3
Fireplaces Type Family Room, Recreation Room, Wood Burning, Other
Fireplace Yes
Window Features Window Coverings
Appliance Dishwasher, Dryer, Gas Oven/Range, Hot Water Tank Owned, Refrigerator, Washer
Laundry Electric Dryer Hookup, Gas Dryer Hookup, Main Level
Exterior
Exterior Feature Balcony
Garage Detached Garage, Garage Door Opener, Other
Garage Spaces 3.0
Pool Above Ground, Outdoor Pool
Utilities Available Electricity Connected, High Speed Internet Avail, Natural Gas Connected
Waterfront No
Roof Type Shingle
Handicap Access None
Porch Deck, Porch
Lot Frontage 410.0
Lot Depth 464.25
Parking Type Detached Garage, Garage Door Opener, Other
Garage Yes
Building
Lot Description Rural, Ample Parking, Quiet Area
Faces Stoney Creel Road and Haldibrook Road
Foundation Poured Concrete
Sewer Septic Tank
Water Cistern, Well
Architectural Style Two Story
Structure Type Brick
New Construction No
Others
Senior Community No
Tax ID 381500060
Ownership Freehold/None
GET MORE INFORMATION




