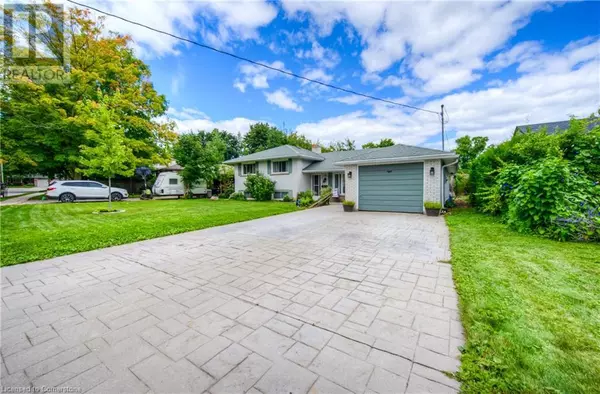8 GERRARD Avenue Cambridge, ON N3C2R6
UPDATED:
Key Details
Property Type Single Family Home
Sub Type Freehold
Listing Status Active
Purchase Type For Sale
Square Footage 1,603 sqft
Price per Sqft $530
Subdivision 43 - Hillcrest/Forbes Park
MLS® Listing ID 40636391
Bedrooms 3
Originating Board Cornerstone - Waterloo Region
Year Built 1960
Lot Size 7,405 Sqft
Acres 7405.2
Property Description
Location
Province ON
Rooms
Extra Room 1 Second level 10'5'' x 15'0'' Primary Bedroom
Extra Room 2 Second level 10'5'' x 15'0'' Bedroom
Extra Room 3 Second level 8'6'' x 11'10'' Bedroom
Extra Room 4 Second level 8'6'' x 8'2'' 4pc Bathroom
Extra Room 5 Basement 16'11'' x 20'7'' Other
Extra Room 6 Lower level 9'8'' x 8'1'' Laundry room
Interior
Heating Forced air,
Cooling None
Fireplaces Number 1
Fireplaces Type Other - See remarks
Exterior
Garage Yes
Community Features Quiet Area
Waterfront No
View Y/N No
Total Parking Spaces 5
Private Pool No
Building
Lot Description Landscaped
Sewer Municipal sewage system
Others
Ownership Freehold
GET MORE INFORMATION





