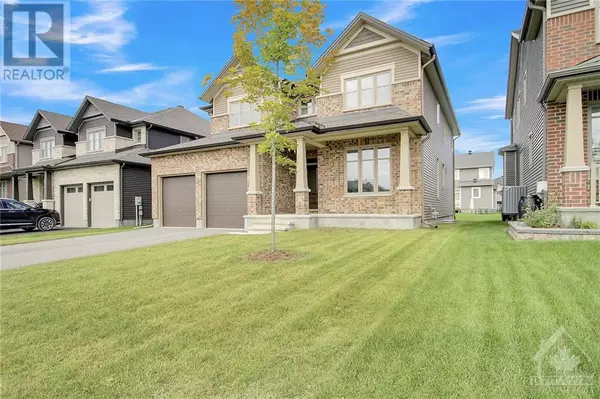474 CENTRAL PARK BOULEVARD Russell, ON K4C1E9
OPEN HOUSE
Sun Nov 17, 2:00pm - 4:00pm
UPDATED:
Key Details
Property Type Single Family Home
Sub Type Freehold
Listing Status Active
Purchase Type For Sale
Subdivision Russell Trails
MLS® Listing ID 1407965
Bedrooms 4
Half Baths 1
Originating Board Ottawa Real Estate Board
Year Built 2021
Property Description
Location
Province ON
Rooms
Extra Room 1 Second level 20'4\" x 15'2\" Primary Bedroom
Extra Room 2 Second level Measurements not available 5pc Ensuite bath
Extra Room 3 Second level 13'6\" x 10'7\" Bedroom
Extra Room 4 Second level Measurements not available 4pc Bathroom
Extra Room 5 Second level 11'6\" x 11'5\" Bedroom
Extra Room 6 Second level 15'2\" x 11'4\" Bedroom
Interior
Heating Forced air
Cooling None, Air exchanger
Flooring Hardwood, Ceramic
Fireplaces Number 1
Exterior
Garage Yes
Waterfront No
View Y/N No
Total Parking Spaces 6
Private Pool No
Building
Story 2
Sewer Municipal sewage system
Others
Ownership Freehold
GET MORE INFORMATION





