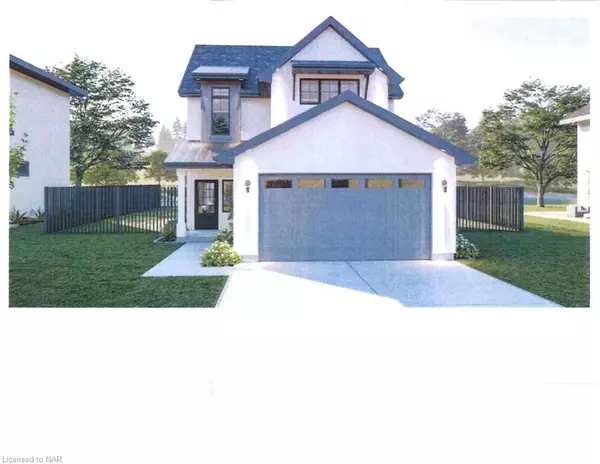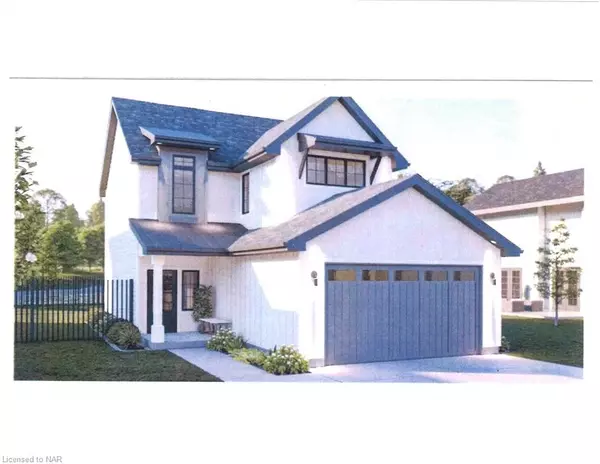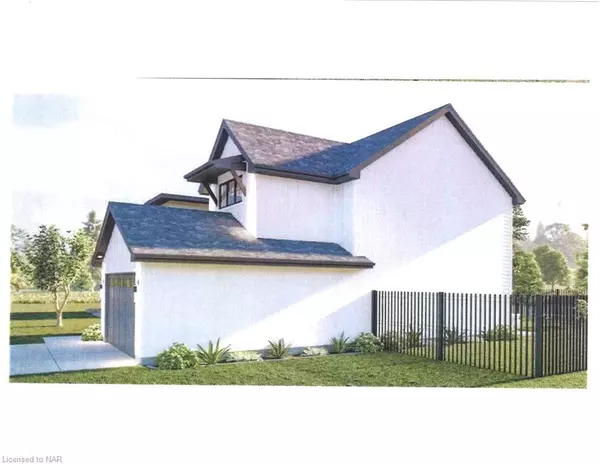0 West Main Street Fort Erie, ON L0S 1N0
UPDATED:
09/26/2024 04:21 PM
Key Details
Property Type Single Family Home
Sub Type Detached
Listing Status Active
Purchase Type For Sale
Square Footage 1,591 sqft
Price per Sqft $581
MLS Listing ID 40637489
Style Two Story
Bedrooms 3
Full Baths 2
Abv Grd Liv Area 1,591
Originating Board Niagara
Property Description
This compact 3-bed contemporary Craftsman-style house plan has a wide open floor plan on the main floor and gives you 1,591 square feet of two floor living with all the bedrooms on the second floor.
A fireplace on the back wall of the great room can be seen from every spot of the main floor due to the open nature of this design.
In addition to two full bathrooms and three bedrooms upstairs, you'll also conveniently find the laundry centrally located.
Have your own plans? Call for a quote.
Floor plans, design and price subject to change. Rooms have been artificially staged.
Location
Province ON
County Niagara
Area Fort Erie
Zoning R2
Direction Stevensville road to West Main
Rooms
Basement Full, Unfinished, Sump Pump
Kitchen 1
Interior
Interior Features Air Exchanger, Auto Garage Door Remote(s), Central Vacuum Roughed-in
Heating Natural Gas
Cooling Central Air
Fireplaces Number 1
Fireplace Yes
Appliance Water Heater, Range Hood
Laundry Upper Level
Exterior
Garage Attached Garage, Garage Door Opener
Garage Spaces 2.0
Waterfront No
Roof Type Asphalt Shing
Lot Frontage 54.5
Parking Type Attached Garage, Garage Door Opener
Garage Yes
Building
Lot Description Urban, Near Golf Course, Major Highway, Public Transit, Quiet Area, School Bus Route, Schools
Faces Stevensville road to West Main
Foundation Concrete Perimeter
Sewer Sewer (Municipal)
Water Municipal-Metered
Architectural Style Two Story
Structure Type Vinyl Siding
New Construction No
Others
Senior Community No
Tax ID 641750092
Ownership Freehold/None
GET MORE INFORMATION




