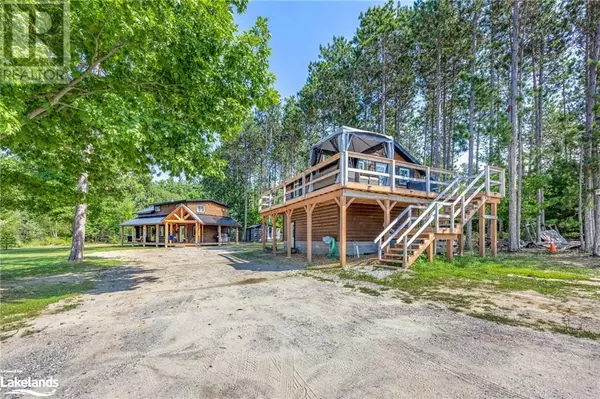169 CONCESSION 17 Road E Tiny, ON L9M0P2
UPDATED:
Key Details
Property Type Single Family Home
Sub Type Freehold
Listing Status Active
Purchase Type For Sale
Square Footage 1,880 sqft
Price per Sqft $638
Subdivision Tiny
MLS® Listing ID 40638352
Style 2 Level
Bedrooms 4
Originating Board OnePoint - The Lakelands
Lot Size 73.200 Acres
Acres 3188592.0
Property Description
Location
Province ON
Rooms
Extra Room 1 Second level 9'5'' x 8'6'' Laundry room
Extra Room 2 Second level 5'1'' x 8'6'' 4pc Bathroom
Extra Room 3 Second level 9'7'' x 8'2'' Bedroom
Extra Room 4 Second level 10'8'' x 8'1'' Bedroom
Extra Room 5 Second level 10'7'' x 8'1'' Bedroom
Extra Room 6 Second level 14'10'' x 11'4'' Primary Bedroom
Interior
Heating ,
Cooling Central air conditioning
Exterior
Garage Yes
Community Features Quiet Area, School Bus
Waterfront No
View Y/N No
Total Parking Spaces 20
Private Pool No
Building
Lot Description Landscaped
Story 2
Sewer Septic System
Architectural Style 2 Level
Others
Ownership Freehold
GET MORE INFORMATION





