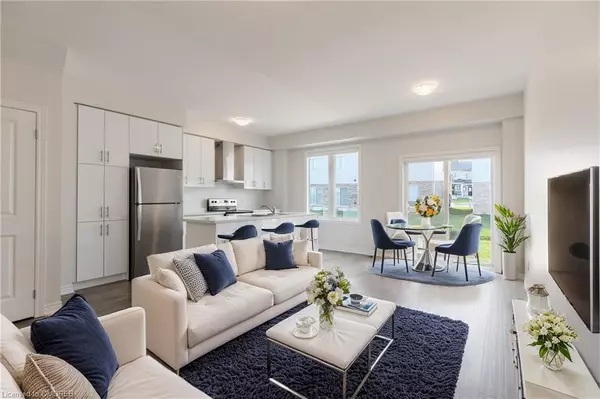7 Mia Drive Hamilton, ON L9B 0K1
OPEN HOUSE
Sat Nov 16, 2:00pm - 4:00pm
Sun Nov 17, 2:00pm - 4:00pm
UPDATED:
11/11/2024 06:11 PM
Key Details
Property Type Townhouse
Sub Type Row/Townhouse
Listing Status Active
Purchase Type For Sale
Square Footage 1,300 sqft
Price per Sqft $576
MLS Listing ID 40646369
Style Two Story
Bedrooms 3
Full Baths 2
Half Baths 1
Abv Grd Liv Area 1,300
Originating Board Oakville
Annual Tax Amount $4,812
Property Description
Location
Province ON
County Hamilton
Area 18 - Hamilton Mountain
Zoning RT-30/s 1801
Direction Dicenzo Drive & Genoa Drive
Rooms
Basement Full, Unfinished, Sump Pump
Kitchen 1
Interior
Interior Features Central Vacuum
Heating Forced Air
Cooling Central Air
Fireplace No
Appliance Water Heater, Dishwasher, Dryer, Range Hood, Refrigerator, Stove, Washer
Laundry Upper Level
Exterior
Garage Attached Garage, Asphalt
Garage Spaces 1.0
Waterfront No
Roof Type Shingle
Lot Frontage 18.92
Lot Depth 91.04
Parking Type Attached Garage, Asphalt
Garage Yes
Building
Lot Description Urban, Airport, Major Highway, Park, Place of Worship, Schools, Shopping Nearby
Faces Dicenzo Drive & Genoa Drive
Foundation Poured Concrete
Sewer Sewer (Municipal)
Water Municipal
Architectural Style Two Story
Structure Type Stone,Stucco
New Construction No
Others
Senior Community No
Tax ID 169131026
Ownership Freehold/None
GET MORE INFORMATION




