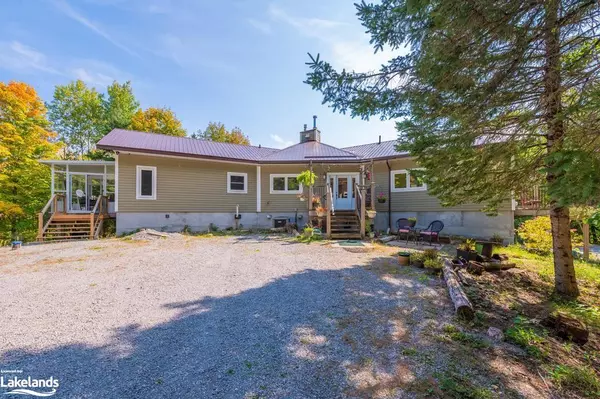1453 South Lake Road Minden, ON K0M 2K0
UPDATED:
11/11/2024 09:23 PM
Key Details
Property Type Single Family Home
Sub Type Detached
Listing Status Active
Purchase Type For Sale
Square Footage 1,541 sqft
Price per Sqft $583
MLS Listing ID 40651095
Style Bungalow Raised
Bedrooms 4
Full Baths 3
Abv Grd Liv Area 3,082
Originating Board The Lakelands
Annual Tax Amount $3,409
Lot Size 12.260 Acres
Acres 12.26
Property Description
minutes to Minden village, this home sits on 12 acres of mature, clean forest with a variety of both hardwood and
softwood trees (including a stand of Sugar Maple). The finest of care and planning was taken in the construction
of this outstanding 4 bedroom home. Living revolves around the open concept rooms with soaring ceilings,
gleaming hardwood floors, gourmet kitchen (with GM Monogram propane gas stove), and Napoleon gas
fireplace with towering central stone tower. All bedrooms and main floor living space feature large bright
windows, custom coverings and cathedral ceilings. The Primary bedroom features, 3piece ensuite, walk-in
closet plus a walkout to a peaceful, private sunroom. Three bedrooms on main level plus another in the above
grade lower level. More than enough space on lower level- monster recreation room with above grade walkout,
laundry, cold room, storage, (and more storage or living space- your choice) Features are too numerous to
mention, so ask your advisor for a list! but some items included are: Hot Water on Demand, Heated flooring on
lower level, ICF Construction on both levels, 9 ft ceilings, 300 amp service, 3 decks, steel roof, malbec siding, a
huge 40 ft "Future" steel garage/workshop, screened gazebo, numerous storage sheds, log shed (10x12),
summer kitchen, Nest thermostat, Central vacuum system, ..... DON'T MISS OUT!!!!!
Location
Province ON
County Haliburton
Area Minden Hills
Zoning RU
Direction SOUTH LAKE ROAD TO #1453
Rooms
Other Rooms Gazebo, Shed(s), Storage, Workshop, Other
Basement Full, Finished
Kitchen 1
Interior
Interior Features High Speed Internet, Central Vacuum, In-law Capability
Heating Fireplace-Propane, Forced Air-Propane, Radiant Floor, Wood
Cooling Central Air
Fireplaces Type Recreation Room, Wood Burning
Fireplace Yes
Window Features Window Coverings
Appliance Dishwasher, Dryer, Freezer, Gas Stove, Microwave, Range Hood, Refrigerator, Washer
Laundry Laundry Room, Lower Level
Exterior
Garage Detached Garage, Gravel
Garage Spaces 2.0
Utilities Available Phone Connected
Waterfront No
Roof Type Metal
Porch Deck
Lot Frontage 648.0
Parking Type Detached Garage, Gravel
Garage Yes
Building
Lot Description Rural, Ample Parking, Quiet Area, Trails
Faces SOUTH LAKE ROAD TO #1453
Foundation ICF
Sewer Septic Tank
Water Drilled Well
Architectural Style Bungalow Raised
Structure Type Wood Siding,Other
New Construction No
Others
Senior Community No
Tax ID 391950360
Ownership Freehold/None
GET MORE INFORMATION




