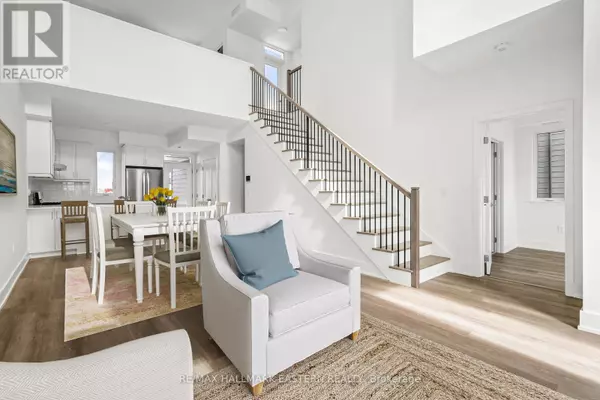19 West ST North #5 Kawartha Lakes (fenelon Falls), ON K0M1N0
UPDATED:
Key Details
Property Type Townhouse
Sub Type Townhouse
Listing Status Active
Purchase Type For Rent
Square Footage 1,399 sqft
Subdivision Fenelon Falls
MLS® Listing ID X9365942
Bedrooms 3
Originating Board Central Lakes Association of REALTORS®
Property Description
Location
Province ON
Lake Name Cameron
Rooms
Extra Room 1 Second level 4.18 m X 3.11 m Primary Bedroom
Extra Room 2 Second level 3.87 m X 3.32 m Bedroom 3
Extra Room 3 Main level 3.35 m X 2.47 m Kitchen
Extra Room 4 Main level 6.83 m X 3.81 m Living room
Extra Room 5 Main level 6.83 m X 3.81 m Dining room
Extra Room 6 Main level 4.15 m X 2.74 m Bedroom
Interior
Heating Hot water radiator heat
Cooling Central air conditioning
Exterior
Garage Yes
Community Features Pet Restrictions
Waterfront No
View Y/N No
Total Parking Spaces 2
Private Pool No
Building
Story 2
Water Cameron
Others
Ownership Condominium/Strata
Acceptable Financing Monthly
Listing Terms Monthly
GET MORE INFORMATION





