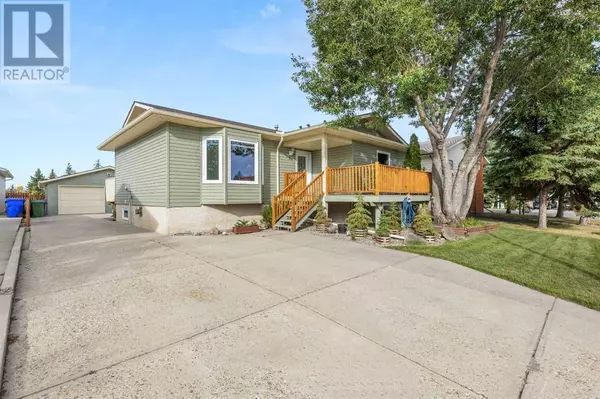25 Beech Crescent Olds, AB T4H1L8

UPDATED:
Key Details
Property Type Single Family Home
Sub Type Freehold
Listing Status Active
Purchase Type For Sale
Square Footage 1,135 sqft
Price per Sqft $422
MLS® Listing ID A2168214
Style Bungalow
Bedrooms 4
Half Baths 1
Originating Board Calgary Real Estate Board
Year Built 1983
Lot Size 6,720 Sqft
Acres 6720.0
Property Description
Location
Province AB
Rooms
Extra Room 1 Lower level 15.17 Ft x 21.33 Ft Family room
Extra Room 2 Lower level 7.25 Ft x 21.00 Ft Storage
Extra Room 3 Lower level 7.50 Ft x 4.58 Ft 3pc Bathroom
Extra Room 4 Lower level 12.83 Ft x 8.08 Ft Bedroom
Extra Room 5 Lower level 15.17 Ft x 13.58 Ft Furnace
Extra Room 6 Main level 12.25 Ft x 21.58 Ft Living room
Interior
Heating Forced air,
Cooling None
Flooring Carpeted, Laminate, Linoleum, Tile
Fireplaces Number 1
Exterior
Parking Features Yes
Garage Spaces 2.0
Garage Description 2
Fence Fence
View Y/N No
Total Parking Spaces 6
Private Pool No
Building
Lot Description Landscaped
Story 1
Architectural Style Bungalow
Others
Ownership Freehold
GET MORE INFORMATION





