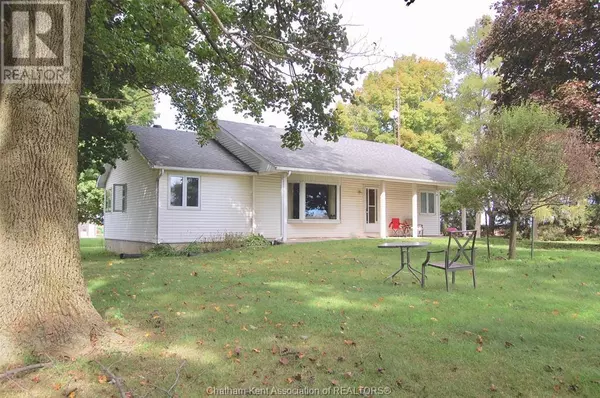11103 PINEHURST LINE Harwich Township, ON N0P1V0
UPDATED:
Key Details
Property Type Single Family Home
Sub Type Freehold
Listing Status Active
Purchase Type For Sale
Square Footage 2,000 sqft
Price per Sqft $334
MLS® Listing ID 24023310
Style Bungalow,Ranch
Bedrooms 5
Originating Board Chatham Kent Association of REALTORS®
Year Built 1953
Property Description
Location
Province ON
Rooms
Extra Room 1 Basement 9 ft , 3 in X 15 ft Laundry room
Extra Room 2 Basement 13 ft , 5 in X 8 ft , 7 in Office
Extra Room 3 Basement 17 ft , 8 in X 8 ft , 4 in Den
Extra Room 4 Basement 13 ft , 2 in X 13 ft , 2 in Bedroom
Extra Room 5 Basement 19 ft X 13 ft , 6 in Family room
Extra Room 6 Main level 8 ft , 2 in x Measurements not available 3pc Bathroom
Interior
Heating Forced air, Furnace,
Cooling Central air conditioning
Flooring Carpeted, Cushion/Lino/Vinyl
Exterior
Garage Yes
Waterfront No
View Y/N No
Private Pool No
Building
Story 1
Sewer Septic System
Architectural Style Bungalow, Ranch
Others
Ownership Freehold
GET MORE INFORMATION





