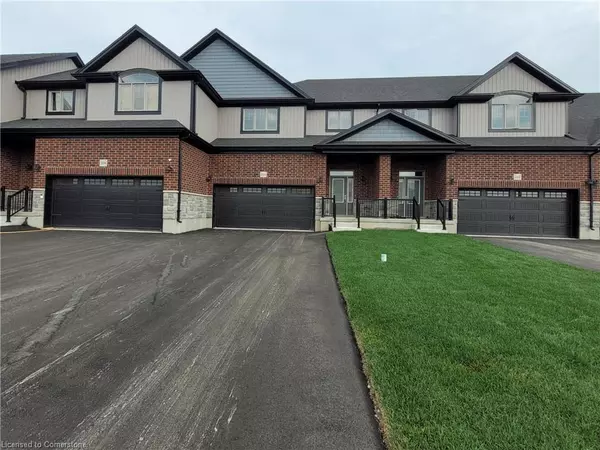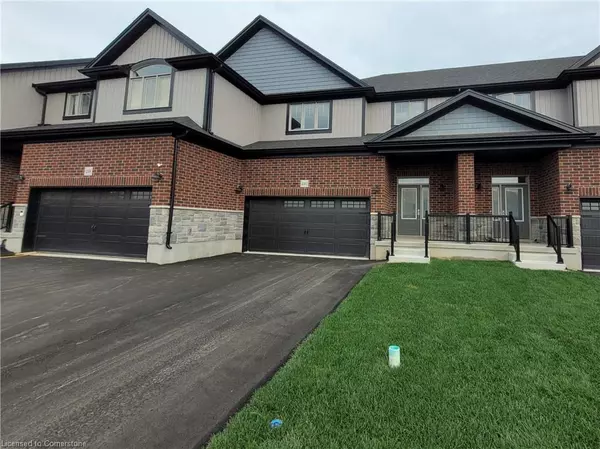240 Applewood Street Plattsville, ON N0J 1S0
OPEN HOUSE
Sat Nov 16, 1:00pm - 4:00pm
Sun Nov 17, 1:00pm - 4:00pm
Sat Nov 23, 1:00pm - 4:00pm
UPDATED:
11/10/2024 09:01 PM
Key Details
Property Type Townhouse
Sub Type Row/Townhouse
Listing Status Active
Purchase Type For Sale
Square Footage 1,693 sqft
Price per Sqft $472
MLS Listing ID 40656647
Style Two Story
Bedrooms 3
Full Baths 2
Half Baths 1
Abv Grd Liv Area 1,693
Originating Board Waterloo Region
Property Description
Location
Province ON
County Oxford
Area Blandford Blenheim
Zoning R3-3
Direction Todd Way to Applewood Street - go South on Applewood, property located on the West side of Applewood
Rooms
Basement Full, Unfinished, Sump Pump
Kitchen 1
Interior
Interior Features Air Exchanger
Heating Forced Air, Natural Gas
Cooling None
Fireplace No
Appliance Instant Hot Water, Dishwasher, Range Hood, Refrigerator, Stove
Laundry Upper Level
Exterior
Garage Attached Garage
Garage Spaces 2.0
Waterfront No
Roof Type Fiberglass
Lot Frontage 28.0
Lot Depth 124.0
Parking Type Attached Garage
Garage Yes
Building
Lot Description Urban, Cul-De-Sac, Park, Playground Nearby, Quiet Area, Rec./Community Centre
Faces Todd Way to Applewood Street - go South on Applewood, property located on the West side of Applewood
Sewer Sewer (Municipal)
Water Municipal-Metered
Architectural Style Two Story
Structure Type Brick,Concrete,Shingle Siding,Stone,Vinyl Siding,Wood Siding
New Construction No
Others
Senior Community No
Tax ID 002850948
Ownership Freehold/None
GET MORE INFORMATION




