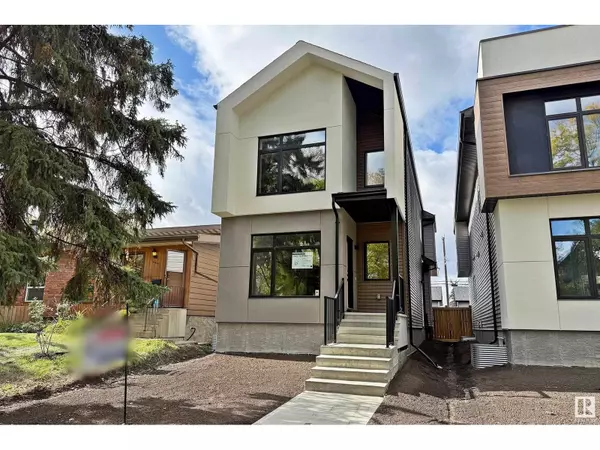11412 123 ST NW Edmonton, AB T5M0G2

UPDATED:
Key Details
Property Type Single Family Home
Sub Type Freehold
Listing Status Active
Purchase Type For Sale
Square Footage 1,879 sqft
Price per Sqft $353
Subdivision Inglewood (Edmonton)
MLS® Listing ID E4408757
Bedrooms 6
Half Baths 1
Originating Board REALTORS® Association of Edmonton
Year Built 2023
Property Description
Location
Province AB
Rooms
Extra Room 1 Basement Measurements not available Recreation room
Extra Room 2 Basement Measurements not available Bedroom 5
Extra Room 3 Basement Measurements not available Bedroom 6
Extra Room 4 Main level 4.8 m X 3.91 m Living room
Extra Room 5 Main level 3.79 m X 3.65 m Dining room
Extra Room 6 Main level 3.54 m X 4.37 m Kitchen
Interior
Heating Forced air
Fireplaces Type Unknown
Exterior
Parking Features Yes
View Y/N No
Total Parking Spaces 2
Private Pool No
Building
Story 2
Others
Ownership Freehold
GET MORE INFORMATION





