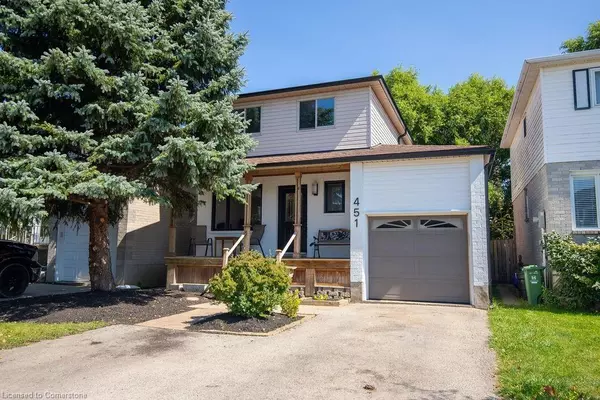451 Templemead Drive Hamilton, ON L8W 3K6
UPDATED:
10/25/2024 09:43 PM
Key Details
Property Type Single Family Home
Sub Type Detached
Listing Status Active
Purchase Type For Sale
Square Footage 1,609 sqft
Price per Sqft $481
MLS Listing ID XH4206012
Style Two Story
Bedrooms 3
Full Baths 2
Half Baths 1
Abv Grd Liv Area 1,609
Originating Board Hamilton - Burlington
Year Built 1989
Annual Tax Amount $4,328
Property Description
Enjoy the convenience of a fully fenced-in backyard, perfect for outdoor activities and privacy. The deck, accessible via sliding patio doors on the main floor, offers a great space for relaxation and entertaining. Additional highlights include an attached garage and a versatile shed/workshop in the backyard, complete with hydro. Don’t miss the opportunity to make this your dream home. Schedule your viewing today!
Location
Province ON
County Hamilton
Area 26 - Hamilton Mountain
Direction South on Upper Ottawa St, right on Silverton, left on Templemead (home on the left).
Rooms
Other Rooms Shed(s)
Basement Full, Finished
Kitchen 1
Interior
Heating Forced Air, Natural Gas
Fireplace No
Exterior
Garage Attached Garage, Asphalt
Garage Spaces 1.0
Pool None
Waterfront No
Roof Type Asphalt Shing
Lot Frontage 33.87
Lot Depth 100.25
Parking Type Attached Garage, Asphalt
Garage Yes
Building
Lot Description Urban, Rectangular
Faces South on Upper Ottawa St, right on Silverton, left on Templemead (home on the left).
Foundation Poured Concrete
Sewer Sewer (Municipal)
Water Municipal
Architectural Style Two Story
Level or Stories 2
Structure Type Brick,Vinyl Siding
New Construction No
Others
Senior Community No
Tax ID 169280162
Ownership Freehold/None
GET MORE INFORMATION




