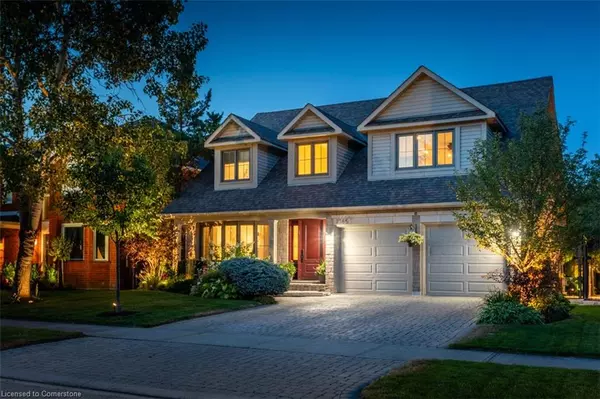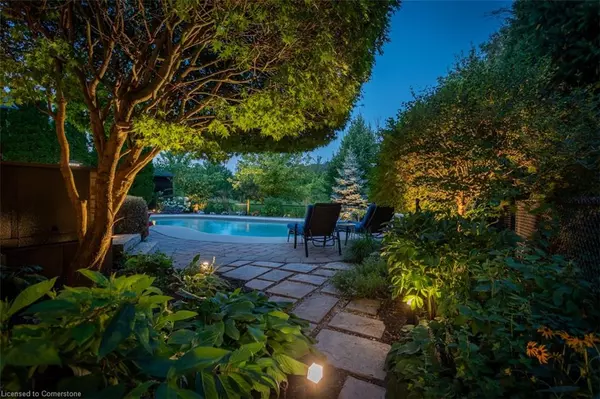2185 Meadowland Drive Oakville, ON L6H 6H2
OPEN HOUSE
Sat Nov 16, 2:00pm - 4:00pm
Sun Nov 17, 2:00pm - 4:00pm
UPDATED:
11/14/2024 06:24 PM
Key Details
Property Type Single Family Home
Sub Type Detached
Listing Status Active
Purchase Type For Sale
Square Footage 3,000 sqft
Price per Sqft $716
MLS Listing ID XH4206666
Style Two Story
Bedrooms 4
Full Baths 2
Half Baths 1
Abv Grd Liv Area 3,000
Originating Board Hamilton - Burlington
Year Built 1996
Annual Tax Amount $8,213
Property Description
Location
Province ON
County Halton
Area 1 - Oakville
Direction Trafalgar to River Oaks to Meadowland
Rooms
Basement Full, Finished
Kitchen 1
Interior
Heating Forced Air, Natural Gas
Fireplaces Type Gas
Fireplace Yes
Laundry In-Suite
Exterior
Garage Attached Garage, Interlock
Garage Spaces 2.0
Pool In Ground
Waterfront No
Waterfront Description River/Stream
Roof Type Asphalt Shing
Lot Frontage 49.3
Lot Depth 116.27
Parking Type Attached Garage, Interlock
Garage Yes
Building
Lot Description Urban, Rectangular, Greenbelt, Park, Place of Worship, Schools
Faces Trafalgar to River Oaks to Meadowland
Foundation Poured Concrete
Sewer Sewer (Municipal)
Water Municipal
Architectural Style Two Story
Level or Stories 2
Structure Type Brick Front,Vinyl Siding
New Construction No
Others
Senior Community No
Tax ID 249140088
Ownership Freehold/None
GET MORE INFORMATION




