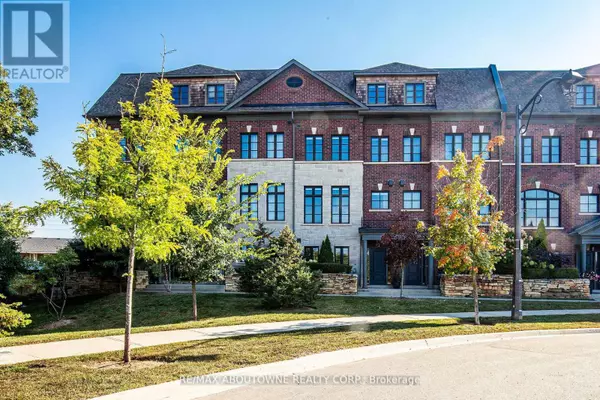See all 37 photos
$1,498,000
Est. payment /mo
3 BD
4 BA
Active
2189 LILLYKIN STREET Oakville (river Oaks), ON L6H7H2
UPDATED:
Key Details
Property Type Townhouse
Sub Type Townhouse
Listing Status Active
Purchase Type For Sale
Subdivision River Oaks
MLS® Listing ID W9380887
Bedrooms 3
Half Baths 2
Originating Board Toronto Regional Real Estate Board
Property Description
Welcome Home! This stunning sun drenched executive Townhome at the top of the court and overlooking Vineland Greenspace is absolutely immaculate and turn-key. Prime Trafalgar Ridge community the Linden model boasts approx 2,591 sf of high quality finishes on 4levels with rare 3 car garage parking near end of laneway. The open concept layout offers 96 ceilings, a custom kitchen with matching stainless steel appliances (including gas range) and a large centre island including Silestone counter tops and matching backsplash, custom window coverings throughout, gas fireplace, main floor den, hardwood flooring throughout, 3rd floor laundry, 4 washrooms. Escape to the private primary suite occupying the entire 4th floor with a massive walk in closet and a spa-like ensuite. Beautiful stone and antique brick exterior with raised stone garden beds with easy living and no grass to cut. Close to shopping, schools, parks, trails and transportation. This Trafalgar Ridge community is sought after for its close proximity to all major stores and easy highway access. (id:24570)
Location
Province ON
Rooms
Extra Room 1 Second level 4.27 m X 4.04 m Kitchen
Extra Room 2 Second level 4.11 m X 3.94 m Dining room
Extra Room 3 Second level 5.26 m X 3.96 m Living room
Extra Room 4 Third level 4.27 m X 4.32 m Bedroom
Extra Room 5 Third level 5.26 m X 3.71 m Bedroom
Extra Room 6 Main level 3.17 m X 2.59 m Den
Interior
Heating Forced air
Cooling Central air conditioning
Exterior
Garage Yes
Waterfront No
View Y/N No
Total Parking Spaces 3
Private Pool Yes
Building
Story 3
Sewer Sanitary sewer
Others
Ownership Freehold
GET MORE INFORMATION





