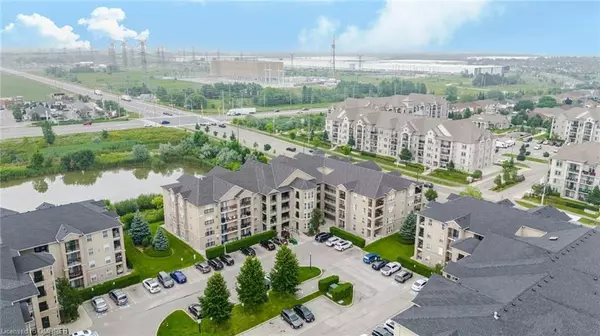1491 Maple Avenue #201 Milton, ON L9T 0B6
UPDATED:
10/12/2024 08:41 PM
Key Details
Property Type Condo
Sub Type Condo/Apt Unit
Listing Status Active
Purchase Type For Sale
Square Footage 1,013 sqft
Price per Sqft $660
MLS Listing ID 40660504
Style 1 Storey/Apt
Bedrooms 2
Full Baths 2
HOA Fees $452/mo
HOA Y/N Yes
Abv Grd Liv Area 1,013
Originating Board Oakville
Year Built 2009
Annual Tax Amount $2,358
Property Description
Location
Province ON
County Halton
Area 2 - Milton
Zoning RMD1*35
Direction James Snow North, West on Main St North on Maple Ave.
Rooms
Kitchen 1
Interior
Interior Features None
Heating Forced Air
Cooling Central Air
Fireplaces Number 1
Fireplaces Type Living Room, Gas
Fireplace Yes
Window Features Window Coverings
Appliance Dishwasher, Dryer, Refrigerator, Stove, Washer
Laundry Laundry Closet
Exterior
Garage Spaces 1.0
Waterfront No
Waterfront Description Lake/Pond
View Y/N true
View Pond
Roof Type Asphalt Shing
Porch Open
Garage Yes
Building
Lot Description Urban, Arts Centre, Highway Access, Library, Park, Playground Nearby, Public Transit, Schools, Shopping Nearby
Faces James Snow North, West on Main St North on Maple Ave.
Sewer Sewer (Municipal)
Water Municipal
Architectural Style 1 Storey/Apt
Structure Type Block,Stucco
New Construction No
Others
HOA Fee Include Common Elements,Maintenance Grounds,Property Management Fees,Water
Senior Community No
Tax ID 258480156
Ownership Condominium
GET MORE INFORMATION




