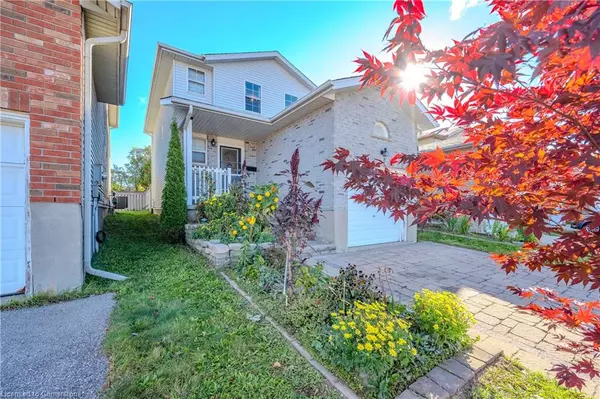429 Erinbrook Drive Kitchener, ON N2E 3S4
UPDATED:
11/26/2024 02:56 PM
Key Details
Property Type Single Family Home
Sub Type Detached
Listing Status Active
Purchase Type For Sale
Square Footage 1,364 sqft
Price per Sqft $549
MLS Listing ID 40655969
Style Two Story
Bedrooms 4
Full Baths 2
Half Baths 1
Abv Grd Liv Area 1,960
Originating Board Waterloo Region
Year Built 1998
Annual Tax Amount $3,628
Property Description
Location
Province ON
County Waterloo
Area 3 - Kitchener West
Zoning R6
Direction Westmount Rd. to Tillsley Drive to Erinbrook Drive.
Rooms
Other Rooms Shed(s)
Basement Other, Full, Finished
Kitchen 1
Interior
Interior Features Auto Garage Door Remote(s), Built-In Appliances, Other
Heating Forced Air, Natural Gas
Cooling Central Air
Fireplace No
Appliance Built-in Microwave, Dishwasher, Dryer, Range Hood, Refrigerator, Stove, Washer
Laundry In Basement
Exterior
Garage Attached Garage, Interlock
Garage Spaces 1.0
Utilities Available Cable Connected
Roof Type Asphalt Shing
Porch Deck, Patio, Porch
Lot Frontage 24.75
Lot Depth 99.5
Garage No
Building
Lot Description Urban, Rectangular, Airport, Arts Centre, Business Centre, Dog Park, Near Golf Course, Highway Access, Hospital, Library, Park, Place of Worship, Playground Nearby, Public Transit, School Bus Route, Schools, Shopping Nearby, Trails, Other
Faces Westmount Rd. to Tillsley Drive to Erinbrook Drive.
Foundation Poured Concrete
Sewer Sewer (Municipal)
Water Municipal
Architectural Style Two Story
Structure Type Aluminum Siding,Brick
New Construction No
Others
Senior Community No
Tax ID 226060398
Ownership Freehold/None
GET MORE INFORMATION




