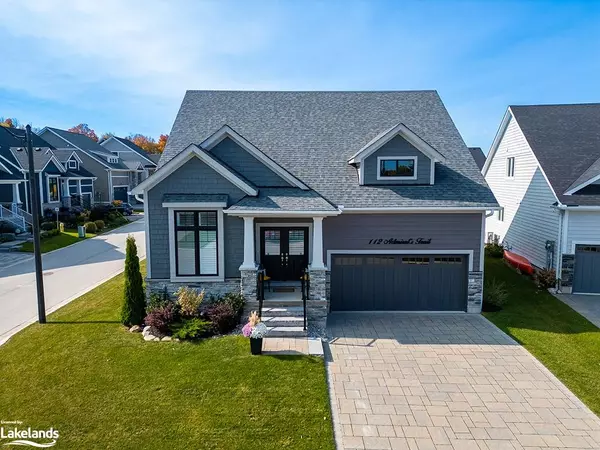112 Admirals Trail Thornbury, ON N0H 2P0
UPDATED:
10/24/2024 02:08 PM
Key Details
Property Type Single Family Home
Sub Type Detached
Listing Status Active
Purchase Type For Sale
Square Footage 2,218 sqft
Price per Sqft $540
MLS Listing ID 40662951
Style Bungaloft
Bedrooms 3
Full Baths 2
Half Baths 1
HOA Y/N Yes
Abv Grd Liv Area 2,218
Originating Board The Lakelands
Annual Tax Amount $4,307
Property Description
Location
Province ON
County Grey
Area Blue Mountains
Zoning R1-3-60
Direction Hwy 26 to Lora Bay Drive Turn About - 2nd Exit Onto Sunset Blvd- Left on Beacon Dr- Left on Admirals Trail to SIGN
Rooms
Other Rooms None
Basement Development Potential, Full, Unfinished, Sump Pump
Kitchen 1
Interior
Interior Features High Speed Internet, Air Exchanger, Auto Garage Door Remote(s), Built-In Appliances, Ceiling Fan(s), Floor Drains, Rough-in Bath, Ventilation System
Heating Forced Air, Natural Gas, Heat Pump
Cooling Central Air, Energy Efficient
Fireplaces Number 1
Fireplaces Type Living Room, Gas
Fireplace Yes
Appliance Instant Hot Water, Built-in Microwave, Dishwasher, Dryer, Refrigerator, Stove, Washer
Laundry Laundry Room, Main Level
Exterior
Exterior Feature Deeded Water Access, Landscape Lighting, Landscaped, Private Entrance, Year Round Living
Garage Attached Garage, Garage Door Opener, Paver Block
Garage Spaces 2.0
Utilities Available Cable Connected, Cell Service, Electricity Connected, Fibre Optics, Garbage/Sanitary Collection, Natural Gas Connected, Recycling Pickup, Street Lights, Phone Connected
Waterfront No
Waterfront Description Access to Water
View Y/N true
View Bay, Water
Roof Type Asphalt Shing
Porch Open, Patio, Porch
Lot Frontage 71.39
Lot Depth 88.91
Parking Type Attached Garage, Garage Door Opener, Paver Block
Garage Yes
Building
Lot Description Rural, Rectangular, Beach, Corner Lot, Near Golf Course, Greenbelt, Hospital, Marina, Park, School Bus Route, Schools, Shopping Nearby, Skiing, Trails
Faces Hwy 26 to Lora Bay Drive Turn About - 2nd Exit Onto Sunset Blvd- Left on Beacon Dr- Left on Admirals Trail to SIGN
Foundation Poured Concrete
Sewer Sewer (Municipal)
Water Municipal
Architectural Style Bungaloft
Structure Type Stone,Wood Siding
New Construction Yes
Schools
Elementary Schools Bvcs, Wild School
High Schools Gbcs
Others
HOA Fee Include Insurance,Building Maintenance,Common Elements,Property Management Fees
Senior Community No
Tax ID 379110017
Ownership Freehold/None
GET MORE INFORMATION




