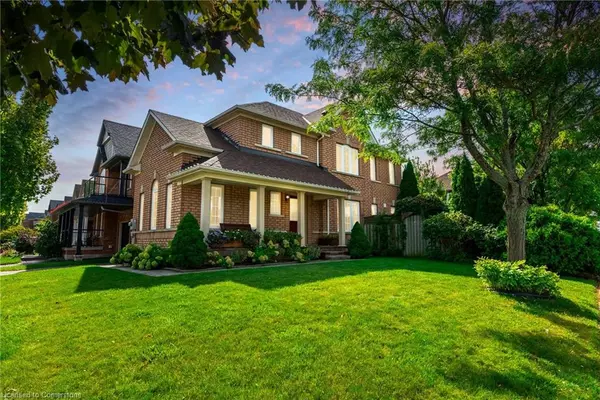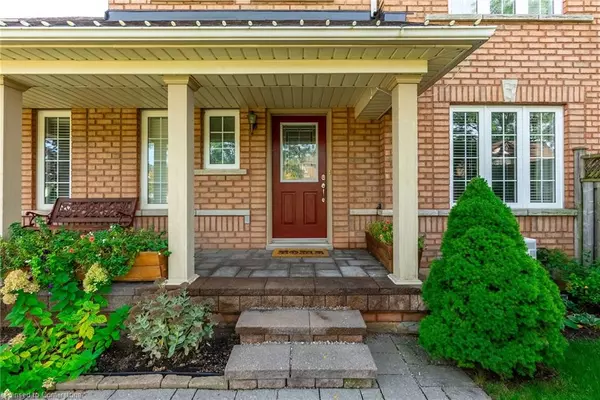2352 Falling Green Drive Oakville, ON L6M 5A7
OPEN HOUSE
Sun Nov 17, 2:00pm - 4:00pm
UPDATED:
11/13/2024 05:07 AM
Key Details
Property Type Single Family Home
Sub Type Detached
Listing Status Active
Purchase Type For Sale
Square Footage 2,040 sqft
Price per Sqft $769
MLS Listing ID 40666200
Style Two Story
Bedrooms 4
Full Baths 2
Half Baths 1
Abv Grd Liv Area 2,040
Originating Board Hamilton - Burlington
Annual Tax Amount $5,841
Property Description
Location
Province ON
County Halton
Area 1 - Oakville
Zoning RL6
Direction Dundas Street West, to Postmaster Drive, to Pine Glen Rd, to Falling Green Drive.
Rooms
Basement Full, Finished
Kitchen 1
Interior
Interior Features High Speed Internet, Auto Garage Door Remote(s), Water Meter, Work Bench
Heating Forced Air, Natural Gas
Cooling Central Air
Fireplaces Number 1
Fireplaces Type Insert
Fireplace Yes
Window Features Window Coverings
Appliance Water Heater, Dishwasher, Dryer, Gas Oven/Range, Microwave, Range Hood, Refrigerator, Stove, Washer
Laundry Inside, Laundry Room, Upper Level
Exterior
Exterior Feature Canopy, Landscaped, Lighting, Privacy
Garage Attached Garage, Garage Door Opener, Asphalt, Heated, Inside Entry
Garage Spaces 1.0
Utilities Available Cable Connected, Cell Service, Electricity Connected, Natural Gas Connected, Phone Connected
Waterfront No
Roof Type Asphalt Shing
Porch Deck, Patio
Lot Frontage 55.38
Lot Depth 85.45
Parking Type Attached Garage, Garage Door Opener, Asphalt, Heated, Inside Entry
Garage Yes
Building
Lot Description Urban, Irregular Lot, Ample Parking, Arts Centre, Dog Park, Highway Access, Hospital, Library, Major Highway, Park, Place of Worship, Playground Nearby, Public Transit, Quiet Area, Schools, Shopping Nearby
Faces Dundas Street West, to Postmaster Drive, to Pine Glen Rd, to Falling Green Drive.
Foundation Poured Concrete
Sewer Sewer (Municipal)
Water Municipal
Architectural Style Two Story
Structure Type Brick
New Construction No
Others
Senior Community No
Tax ID 249256848
Ownership Freehold/None
GET MORE INFORMATION




