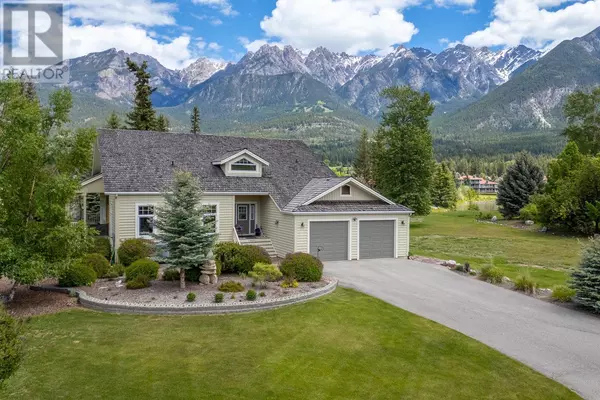5090 RIVERSIDE Drive Fairmont Hot Springs, BC V0B1L1

UPDATED:
Key Details
Property Type Condo
Sub Type Strata
Listing Status Active
Purchase Type For Sale
Square Footage 1,925 sqft
Price per Sqft $492
Subdivision Fairmont/Columbia Lake
MLS® Listing ID 2479476
Style Ranch
Bedrooms 3
Condo Fees $33/mo
Originating Board Association of Interior REALTORS®
Year Built 1999
Lot Size 0.380 Acres
Acres 16552.8
Property Description
Location
Province BC
Zoning Unknown
Rooms
Extra Room 1 Main level 25'8'' x 24'2'' Living room
Extra Room 2 Main level 20'11'' x 14'0'' Primary Bedroom
Extra Room 3 Main level 10'0'' x 5'8'' Laundry room
Extra Room 4 Main level 8'2'' x 15'6'' Foyer
Extra Room 5 Main level Measurements not available 4pc Ensuite bath
Extra Room 6 Main level 21'0'' x 15'10'' Bedroom
Interior
Heating Forced air, Heat Pump
Cooling Central air conditioning
Flooring Carpeted, Hardwood, Tile
Fireplaces Type Unknown
Exterior
Parking Features No
Community Features Rentals Allowed With Restrictions
View Y/N Yes
View River view, Mountain view
Roof Type Unknown
Private Pool No
Building
Lot Description Landscaped, Level, Underground sprinkler
Sewer Municipal sewage system
Architectural Style Ranch
Others
Ownership Strata
GET MORE INFORMATION





