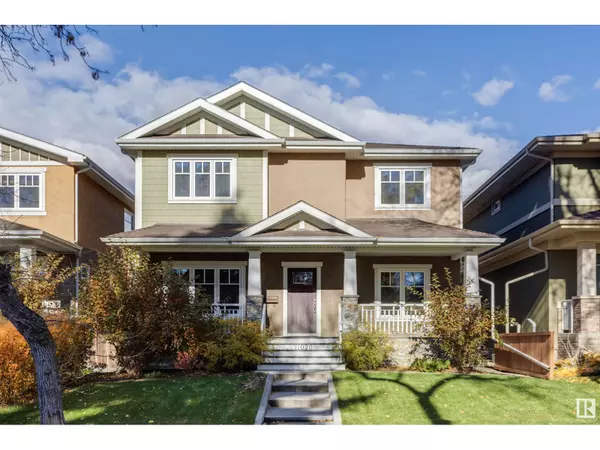11026 80 AV NW Edmonton, AB T6G0R3

UPDATED:
Key Details
Property Type Single Family Home
Sub Type Freehold
Listing Status Active
Purchase Type For Sale
Square Footage 2,585 sqft
Price per Sqft $499
Subdivision Garneau
MLS® Listing ID E4411300
Bedrooms 4
Half Baths 1
Originating Board REALTORS® Association of Edmonton
Year Built 2012
Lot Size 5,270 Sqft
Acres 5270.3335
Property Description
Location
Province AB
Rooms
Extra Room 1 Lower level 5.52 m X 3.42 m Bedroom 4
Extra Room 2 Lower level Measurements not available Laundry room
Extra Room 3 Lower level 3.25 m X 3.95 m Second Kitchen
Extra Room 4 Lower level 4.31 m X 3.1 m Utility room
Extra Room 5 Main level 5.83 m X 5.38 m Living room
Extra Room 6 Main level 3.63 m X 4.09 m Dining room
Interior
Heating Forced air, In Floor Heating
Cooling Central air conditioning
Fireplaces Type Unknown
Exterior
Parking Features Yes
Fence Fence
View Y/N Yes
View City view
Total Parking Spaces 4
Private Pool No
Building
Story 2
Others
Ownership Freehold
GET MORE INFORMATION





