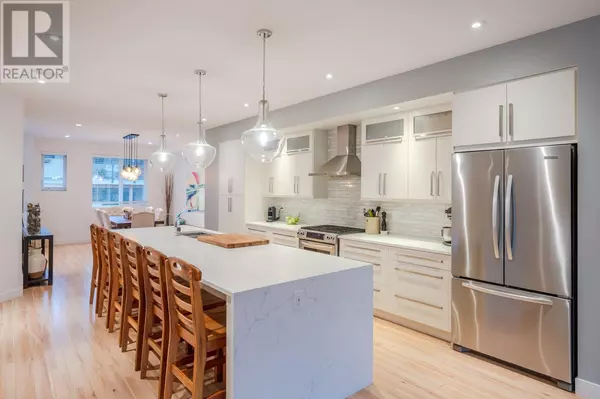479 VANCOUVER AVE #102 Penticton, BC V2A1A4
UPDATED:
Key Details
Property Type Single Family Home
Sub Type Freehold
Listing Status Active
Purchase Type For Sale
Square Footage 4,118 sqft
Price per Sqft $309
Subdivision Main North
MLS® Listing ID 10326905
Style Contemporary
Bedrooms 4
Half Baths 1
Condo Fees $150/mo
Originating Board Association of Interior REALTORS®
Year Built 2012
Lot Size 2,613 Sqft
Acres 2613.6
Property Description
Location
Province BC
Zoning Unknown
Rooms
Extra Room 1 Second level 6'0'' x 4'8'' Other
Extra Room 2 Second level 18'0'' x 15'3'' Living room
Extra Room 3 Second level 18'0'' x 14'0'' Kitchen
Extra Room 4 Second level 12'6'' x 14'0'' Dining room
Extra Room 5 Second level Measurements not available 2pc Bathroom
Extra Room 6 Third level 12'0'' x 5'0'' Other
Interior
Heating Forced air, See remarks
Cooling Central air conditioning
Flooring Hardwood
Exterior
Garage No
Community Features Pets Allowed With Restrictions
Waterfront Yes
View Y/N Yes
View Lake view, Mountain view
Roof Type Unknown
Total Parking Spaces 1
Private Pool No
Building
Story 3
Sewer Municipal sewage system
Architectural Style Contemporary
Others
Ownership Freehold
GET MORE INFORMATION





