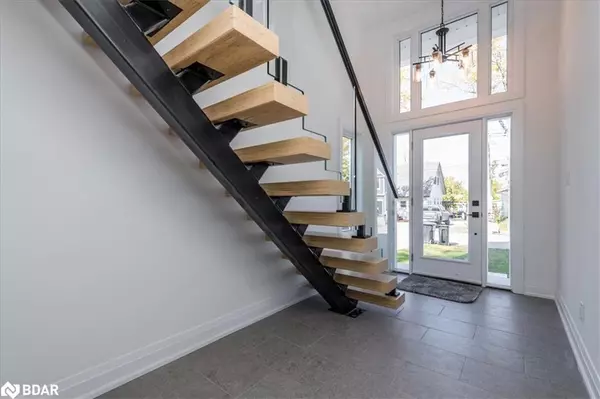1117 Stoney Point Road Lefroy, ON L0L 1W0
UPDATED:
11/03/2024 08:33 PM
Key Details
Property Type Single Family Home
Sub Type Detached
Listing Status Active
Purchase Type For Sale
Square Footage 3,050 sqft
Price per Sqft $516
MLS Listing ID 40669948
Style 3 Storey
Bedrooms 5
Full Baths 2
Half Baths 2
Abv Grd Liv Area 3,050
Originating Board Barrie
Year Built 2023
Annual Tax Amount $5,797
Property Description
Location
Province ON
County Simcoe County
Area Innisfil
Zoning Residential
Direction Killarney Beach Road to Harbour Road to Stoney Point Road
Rooms
Basement None
Kitchen 2
Interior
Interior Features High Speed Internet, Ceiling Fan(s), In-law Capability, Water Meter
Heating Natural Gas, Gas Hot Water, Radiant Floor, Radiant
Cooling None
Fireplace No
Appliance Water Heater Owned, Water Purifier, Range Hood
Laundry Main Level
Exterior
Exterior Feature Balcony, Landscaped
Garage Attached Garage
Garage Spaces 2.0
Utilities Available Cable Connected, Cell Service, Electricity Connected, Garbage/Sanitary Collection, Natural Gas Connected, Recycling Pickup, Street Lights, Phone Connected
Waterfront No
Waterfront Description Lake/Pond
View Y/N true
View Lake
Roof Type Asphalt Shing
Handicap Access None
Porch Deck
Lot Frontage 50.8
Lot Depth 61.4
Parking Type Attached Garage
Garage Yes
Building
Lot Description Urban, Beach, Cul-De-Sac, Near Golf Course, Marina, Park, Place of Worship, Playground Nearby, Rec./Community Centre, School Bus Route, Schools, Shopping Nearby
Faces Killarney Beach Road to Harbour Road to Stoney Point Road
Foundation Slab
Sewer Sewer (Municipal)
Water Drilled Well
Architectural Style 3 Storey
Structure Type Wood Siding
New Construction No
Schools
Elementary Schools Killarney Beach Ps; St. Andre Bassette Catholic
High Schools Nantyr Shores Ss; St. Peters Catholic
Others
Senior Community No
Tax ID 580550063
Ownership Freehold/None
GET MORE INFORMATION




