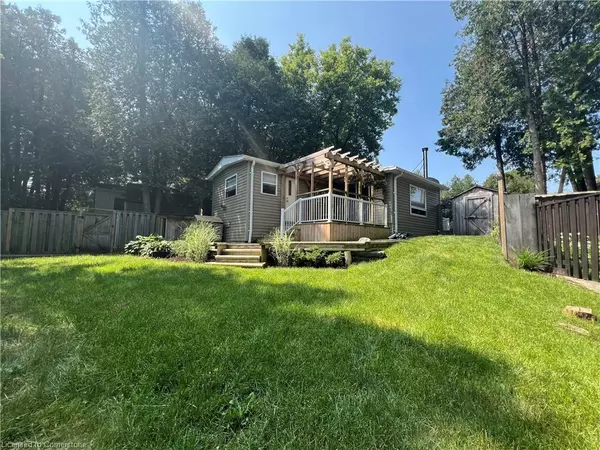1085 Concession 10 Road W #36 Flamborough, ON L0R 1K0
UPDATED:
10/29/2024 09:19 PM
Key Details
Property Type Single Family Home
Sub Type Detached
Listing Status Active
Purchase Type For Sale
Square Footage 600 sqft
Price per Sqft $449
MLS Listing ID 40670932
Style Bungalow
Bedrooms 1
Full Baths 1
Abv Grd Liv Area 600
Originating Board Waterloo Region
Year Built 1990
Annual Tax Amount $413
Property Description
Location
Province ON
County Hamilton
Area 43 - Flamborough
Zoning A2
Direction HWY 6 TO CONCESSION RD 10 W
Rooms
Other Rooms Shed(s)
Basement None
Kitchen 1
Interior
Interior Features Other
Heating Propane
Cooling Window Unit(s)
Fireplaces Type Wood Burning Stove
Fireplace Yes
Appliance Microwave, Refrigerator, Stove
Exterior
Garage Gravel
Fence Full
Waterfront No
Roof Type Asphalt Shing
Porch Deck
Parking Type Gravel
Garage No
Building
Lot Description Rural, Quiet Area, Trails
Faces HWY 6 TO CONCESSION RD 10 W
Foundation None
Sewer Septic Tank
Water Dug Well
Architectural Style Bungalow
Structure Type Aluminum Siding
New Construction No
Others
Senior Community No
Tax ID 175270098
Ownership Lsehld/Lsd Lnd
GET MORE INFORMATION




