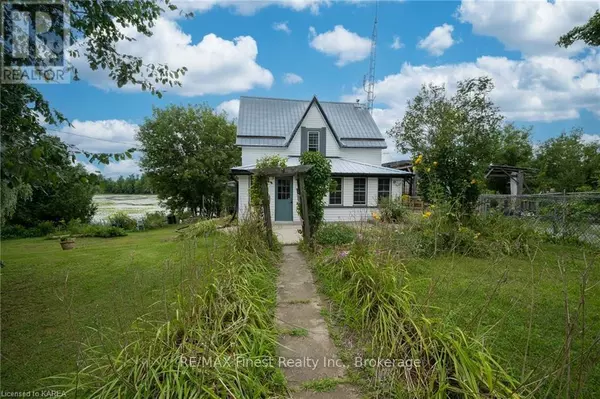See all 49 photos
$599,900
Est. payment /mo
2 BD
2 BA
Price Dropped by $50K
5419 BATTERSEA ROAD South Frontenac (frontenac South), ON K0H1H0
UPDATED:
Key Details
Property Type Single Family Home
Sub Type Freehold
Listing Status Active
Purchase Type For Sale
Subdivision Frontenac South
MLS® Listing ID X9412113
Bedrooms 2
Originating Board Kingston & Area Real Estate Association
Property Description
You can break away from it all in just a short drive north of Kingston and a few km N of Battersea. A warm and inviting natural environment and in the middle sits a lovely farmhouse, double garage, woodshed, walking trails and your very own 18-acre pond. On the far side of the pond is a 1-acre piece where you can escape to secluded picnics or camp outs. The once upon a time farmhouse features 2 upper-level bedrooms and a full bath, the main level has another full bath (steam shower and air jet tub) and bedroom/office. The patio from the living room is a great meeting place for friends and family to enjoy BBQs or enough space to dance under the stars with your favourite people. A woodstove keeps you toasty warm in the colder months. The basement has spray foam insulated; there is a water softener and UV filtration system and the heating is propane. A truly unique and one of kind property tucked away from the busy world, but close enough for an easy commute into downtown Kingston. (id:24570)
Location
Province ON
Rooms
Extra Room 1 Second level 3.02 m X 4.14 m Primary Bedroom
Extra Room 2 Second level 3.91 m X 3.07 m Bedroom
Extra Room 3 Second level 2.41 m X 2.64 m Bathroom
Extra Room 4 Main level 5.84 m X 5.26 m Living room
Extra Room 5 Main level 3.61 m X 3.78 m Dining room
Extra Room 6 Main level 4.85 m X 4.83 m Kitchen
Interior
Heating Forced air
Cooling Window air conditioner
Fireplaces Number 1
Exterior
Garage Yes
Waterfront No
View Y/N No
Total Parking Spaces 6
Private Pool No
Building
Story 1.5
Sewer Septic System
Others
Ownership Freehold
GET MORE INFORMATION





