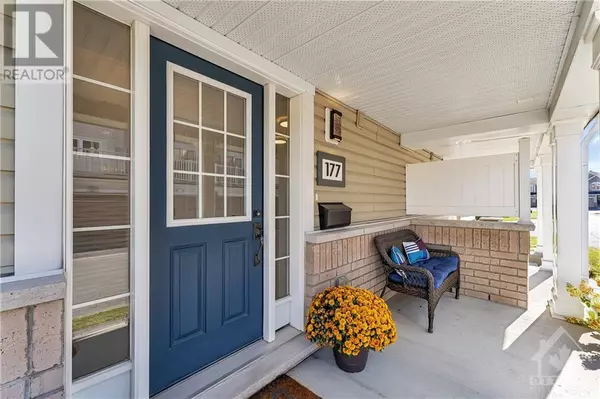177 PAR LA VILLE CIRCLE Stittsville, ON K2S0T6
UPDATED:
Key Details
Property Type Single Family Home
Sub Type Freehold
Listing Status Active
Purchase Type For Sale
Subdivision Fairwinds
MLS® Listing ID 1415238
Bedrooms 2
Half Baths 1
Originating Board Ottawa Real Estate Board
Year Built 2013
Property Description
Location
Province ON
Rooms
Extra Room 1 Second level 6'3\" x 2'6\" 2pc Bathroom
Extra Room 2 Second level 21'8\" x 9'8\" Other
Extra Room 3 Second level 18'6\" x 11'5\" Living room
Extra Room 4 Third level 11'0\" x 12'0\" Primary Bedroom
Extra Room 5 Third level 9'2\" x 6'1\" 3pc Ensuite bath
Extra Room 6 Third level 5'7\" x 4'6\" Other
Interior
Heating Baseboard heaters, Forced air
Cooling Central air conditioning
Flooring Wall-to-wall carpet, Mixed Flooring, Hardwood, Tile
Exterior
Garage Yes
Community Features Family Oriented
Waterfront No
View Y/N No
Total Parking Spaces 2
Private Pool No
Building
Lot Description Landscaped
Story 3
Sewer Municipal sewage system
Others
Ownership Freehold
GET MORE INFORMATION





