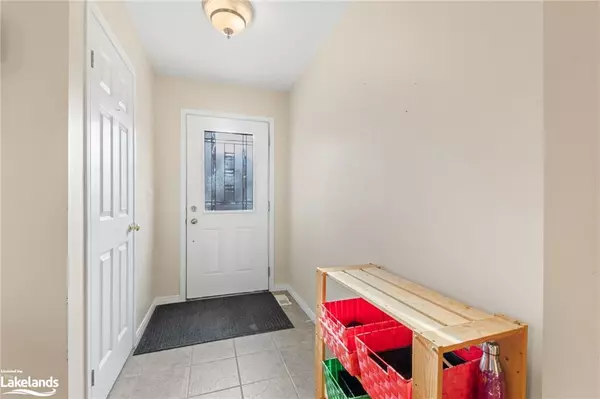55 Breithaupt Crescent Tiny, ON L9M 0B2
UPDATED:
11/12/2024 08:02 PM
Key Details
Property Type Single Family Home
Sub Type Detached
Listing Status Active
Purchase Type For Sale
Square Footage 1,050 sqft
Price per Sqft $618
MLS Listing ID 40670641
Style Bungalow
Bedrooms 4
Full Baths 2
Abv Grd Liv Area 1,550
Originating Board The Lakelands
Annual Tax Amount $3,031
Lot Size 10,149 Sqft
Acres 0.233
Property Description
Location
Province ON
County Simcoe County
Area Tiny
Zoning SR
Direction Hwy 93 to Main Street; Left on Robert Street; Right on Champlain; Left on Wendake; Right on Breithaupt - Sign On
Rooms
Basement Full, Finished, Sump Pump
Kitchen 1
Interior
Interior Features High Speed Internet, Air Exchanger, Auto Garage Door Remote(s)
Heating Fireplace-Gas, Forced Air, Natural Gas
Cooling Central Air
Fireplaces Type Gas
Fireplace Yes
Window Features Window Coverings
Appliance Built-in Microwave, Dishwasher, Dryer, Refrigerator, Stove, Washer
Laundry Laundry Room, Lower Level
Exterior
Garage Attached Garage, Garage Door Opener
Garage Spaces 1.0
Fence Full
Utilities Available Cell Service, Electricity Connected, Natural Gas Connected, Recycling Pickup, Phone Connected
Waterfront No
Roof Type Asphalt Shing
Lot Frontage 80.0
Lot Depth 125.0
Parking Type Attached Garage, Garage Door Opener
Garage Yes
Building
Lot Description Rural, Landscaped, Playground Nearby, School Bus Route, Schools, Trails
Faces Hwy 93 to Main Street; Left on Robert Street; Right on Champlain; Left on Wendake; Right on Breithaupt - Sign On
Foundation Concrete Perimeter
Sewer Septic Tank
Water Municipal
Architectural Style Bungalow
Structure Type Vinyl Siding
New Construction No
Schools
Elementary Schools Canadian Martyr'S Elementary Cs & James Keating Es
High Schools Georgian Bay District Hs & St. Theresa'S Catholic Hs
Others
Senior Community No
Tax ID 584260010
Ownership Freehold/None
GET MORE INFORMATION




