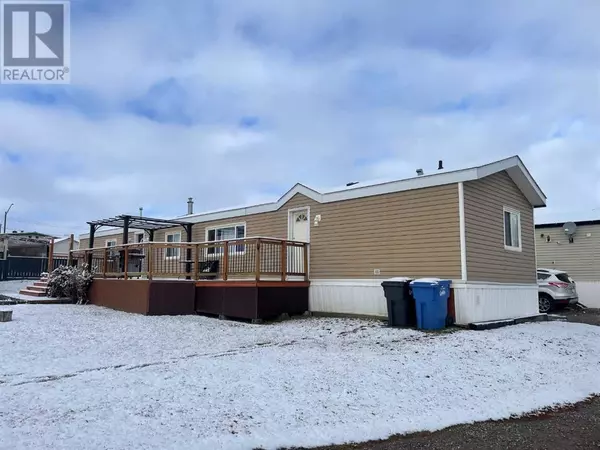51 McKay Way Carstairs, AB T0M0N0
UPDATED:
Key Details
Property Type Single Family Home
Listing Status Active
Purchase Type For Sale
Square Footage 1,216 sqft
Price per Sqft $123
MLS® Listing ID A2176637
Style Mobile Home
Bedrooms 3
Originating Board Calgary Real Estate Board
Year Built 1992
Property Description
Location
Province AB
Rooms
Extra Room 1 Main level 16.00 Ft x 14.92 Ft Living room
Extra Room 2 Main level 9.17 Ft x 8.58 Ft Dining room
Extra Room 3 Main level 17.83 Ft x 7.08 Ft Kitchen
Extra Room 4 Main level 14.92 Ft x 12.00 Ft Primary Bedroom
Extra Room 5 Main level 9.67 Ft x 9.42 Ft Bedroom
Extra Room 6 Main level 9.42 Ft x 9.17 Ft Bedroom
Interior
Heating Forced air,
Flooring Carpeted, Laminate, Tile
Exterior
Garage No
Fence Not fenced
Community Features Golf Course Development, Pets Allowed With Restrictions
Waterfront No
View Y/N No
Total Parking Spaces 3
Private Pool No
Building
Story 1
Architectural Style Mobile Home
GET MORE INFORMATION





