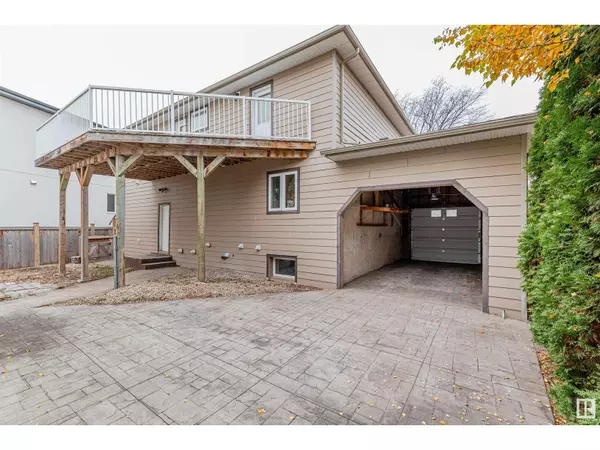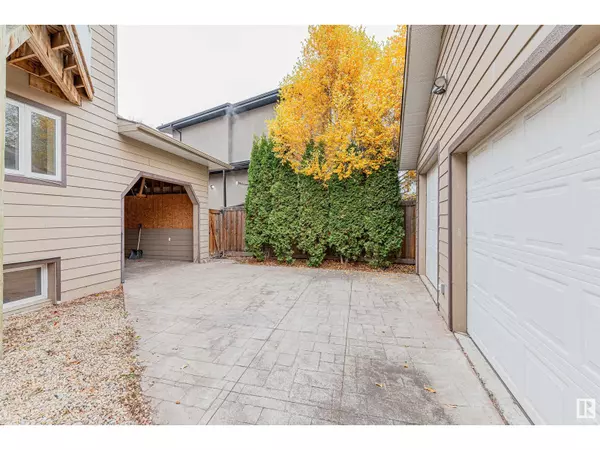See all 47 photos
$759,900
Est. payment /mo
7 BD
4 BA
2,275 SqFt
Price Dropped by $40K
5911 110 ST NW Edmonton, AB T6H3E4
REQUEST A TOUR If you would like to see this home without being there in person, select the "Virtual Tour" option and your agent will contact you to discuss available opportunities.
In-PersonVirtual Tour

UPDATED:
Key Details
Property Type Single Family Home
Sub Type Freehold
Listing Status Active
Purchase Type For Sale
Square Footage 2,275 sqft
Price per Sqft $334
Subdivision Pleasantview (Edmonton)
MLS® Listing ID E4412491
Bedrooms 7
Half Baths 1
Originating Board REALTORS® Association of Edmonton
Year Built 1985
Lot Size 6,908 Sqft
Acres 6908.3853
Property Description
This stunning two-story home in Pleasantview is located on a beautiful tree-lined street. It offers over 3,100 sq ft of living space, 8 bedrooms, 4 baths, a legal basement suite, a single attached garage, and a heated double detached garage. Three garage. The elegant entrance with 9' ceilings leads to a bright living room, the inviting living room with a beautiful stone feature wall w/energy efficient wood stove, and a well-equipped kitchen with maple cabinetry, granite countertops, SS appliances & coffee bar. A main floor laundry, a bedroom, a den, and a 2-pic bathroom complete this level. The second level has 3 huge bedrooms, a 3-pic bath & a wonderful upper deck with access from the main hall & the master BDRM. The master bedroom has a sitting room, 5-pic ensuite & generous W-I closet. The developed basement includes a separate entry, a kitchen, 4 large bedrooms, laundry, and a 3-pic bathroom. Located within minutes of the University of Alberta and blocks from Southgate Shopping Centre and LRT. (id:24570)
Location
Province AB
Rooms
Extra Room 1 Basement 3.11 * 3.85 Second Kitchen
Extra Room 2 Basement 3.12 * 4.49 Bedroom 5
Extra Room 3 Basement 3.74 * 3.26 Bedroom 6
Extra Room 4 Basement 2.57 * 3.78 Additional bedroom
Extra Room 5 Main level 6.18 * 4.47 Living room
Extra Room 6 Main level 3.28 * 4.38 Kitchen
Interior
Heating Forced air
Exterior
Parking Features Yes
Fence Fence
View Y/N No
Private Pool No
Building
Story 2
Others
Ownership Freehold
GET MORE INFORMATION





