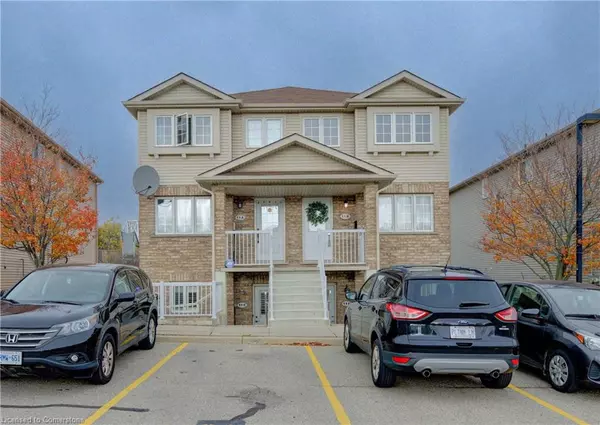50 Howe Drive #11B Kitchener, ON N2E 0A3
OPEN HOUSE
Sat Nov 16, 2:00pm - 4:00pm
UPDATED:
11/12/2024 02:47 PM
Key Details
Property Type Townhouse
Sub Type Row/Townhouse
Listing Status Active
Purchase Type For Sale
Square Footage 1,510 sqft
Price per Sqft $380
MLS Listing ID 40671160
Style Two Story
Bedrooms 3
Full Baths 1
Half Baths 1
HOA Fees $358/mo
HOA Y/N Yes
Abv Grd Liv Area 1,510
Originating Board Waterloo Region
Year Built 2007
Annual Tax Amount $2,838
Property Description
Location
Province ON
County Waterloo
Area 3 - Kitchener West
Zoning A
Direction Heading west on Ottawa, turn right onto Howe
Rooms
Basement None
Kitchen 1
Interior
Heating Forced Air, Natural Gas
Cooling Central Air
Fireplace No
Appliance Water Heater, Dishwasher, Dryer, Range Hood, Refrigerator, Stove, Washer
Laundry Laundry Room, Main Level
Exterior
Garage Exclusive
Waterfront No
Roof Type Asphalt Shing
Porch Open, Deck
Parking Type Exclusive
Garage No
Building
Lot Description Urban, Hospital, Library, Park, Public Transit, Schools
Faces Heading west on Ottawa, turn right onto Howe
Foundation Poured Concrete
Sewer Sewer (Municipal)
Water Municipal
Architectural Style Two Story
Structure Type Brick Veneer,Vinyl Siding
New Construction No
Schools
Elementary Schools Forest Hill Jk-6, Laurentian 7-8; Monsignor Jk-8
High Schools Cameron Heights; St. Mary'S 9-12
Others
HOA Fee Include Insurance,Building Maintenance,Maintenance Grounds,Parking,Trash,Property Management Fees
Senior Community No
Tax ID 234550068
Ownership Condominium
GET MORE INFORMATION




