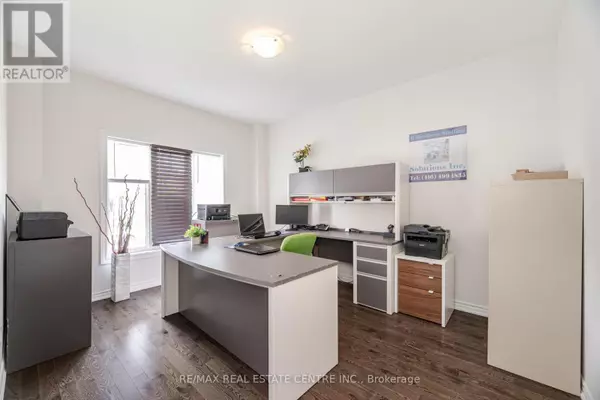1304 HARRINGTON STREET Innisfil (lefroy), ON L0L1W0
UPDATED:
Key Details
Property Type Single Family Home
Sub Type Freehold
Listing Status Active
Purchase Type For Sale
Square Footage 2,999 sqft
Price per Sqft $333
Subdivision Lefroy
MLS® Listing ID N10406240
Bedrooms 5
Half Baths 1
Originating Board Toronto Regional Real Estate Board
Property Description
Location
Province ON
Rooms
Extra Room 1 Second level 3.96 m X 5.54 m Bedroom 4
Extra Room 2 Second level 3.66 m X 5.99 m Primary Bedroom
Extra Room 3 Second level 4.01 m X 5.44 m Bedroom 2
Extra Room 4 Second level 3.96 m X 5.64 m Bedroom 3
Extra Room 5 Main level 3.05 m X 3.96 m Living room
Extra Room 6 Main level 3.05 m X 3.96 m Dining room
Interior
Heating Forced air
Cooling Central air conditioning
Flooring Carpeted, Hardwood, Tile
Fireplaces Number 1
Exterior
Garage Yes
Fence Fenced yard
Community Features School Bus
Waterfront No
View Y/N No
Total Parking Spaces 6
Private Pool No
Building
Story 2
Sewer Sanitary sewer
Others
Ownership Freehold
GET MORE INFORMATION





