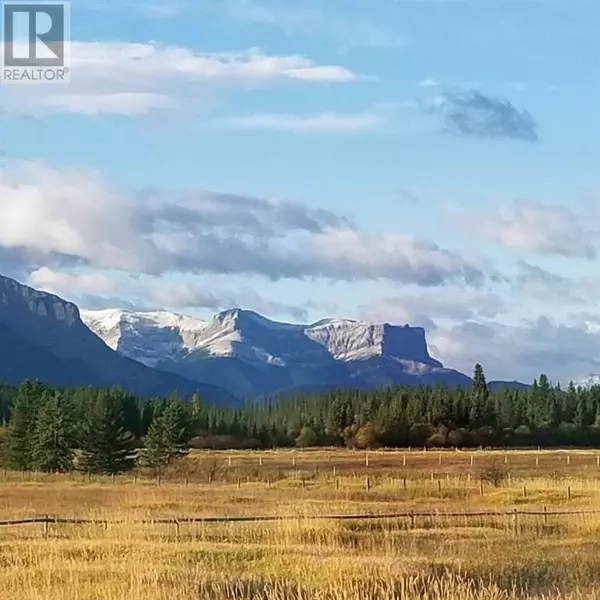516B Seabolt Estates Rural Yellowhead County, AB T7V1X8

UPDATED:
Key Details
Property Type Single Family Home
Sub Type Freehold
Listing Status Active
Purchase Type For Sale
Square Footage 3,260 sqft
Price per Sqft $398
MLS® Listing ID A2177821
Bedrooms 5
Originating Board Alberta West REALTORS® Association
Year Built 2020
Lot Size 5.540 Acres
Acres 241322.4
Property Description
Location
Province AB
Rooms
Extra Room 1 Main level 4.37 M x 2.80 M Kitchen
Extra Room 2 Main level 5.61 M x 5.87 M Living room
Extra Room 3 Main level 3.79 M x 4.52 M Dining room
Extra Room 4 Main level 2.92 M x 2.80 M Other
Extra Room 5 Main level 4.67 M x 4.55 M Primary Bedroom
Extra Room 6 Main level 4.55 M x 3.33 M Laundry room
Interior
Heating Forced air,
Cooling None
Flooring Tile, Vinyl
Fireplaces Number 1
Exterior
Parking Features Yes
Fence Fence, Partially fenced
View Y/N Yes
View View
Total Parking Spaces 10
Private Pool No
Building
Story 1
Sewer Septic System
Others
Ownership Freehold
GET MORE INFORMATION





