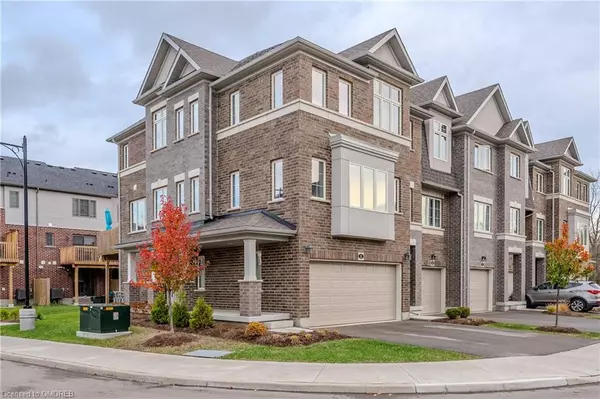311 Woolwich Street #11 Waterloo, ON N2K 0H4
OPEN HOUSE
Sun Nov 17, 1:00pm - 3:00pm
UPDATED:
11/11/2024 10:31 PM
Key Details
Property Type Townhouse
Sub Type Row/Townhouse
Listing Status Active
Purchase Type For Sale
Square Footage 2,051 sqft
Price per Sqft $341
MLS Listing ID 40675302
Style 3 Storey
Bedrooms 4
Full Baths 2
Half Baths 1
HOA Fees $398/mo
HOA Y/N Yes
Abv Grd Liv Area 2,051
Originating Board Oakville
Year Built 2021
Annual Tax Amount $4,530
Property Description
Location
Province ON
County Waterloo
Area 1 - Waterloo East
Zoning MD3
Direction woolwich st and University ave E
Rooms
Basement Walk-Out Access, None, Sump Pump
Kitchen 1
Interior
Interior Features Air Exchanger, Auto Garage Door Remote(s)
Heating Forced Air, Natural Gas
Cooling Central Air
Fireplace No
Window Features Window Coverings
Appliance Water Heater, Water Softener, Built-in Microwave, Dishwasher, Dryer, Refrigerator, Stove, Washer
Laundry Main Level
Exterior
Garage Attached Garage, Garage Door Opener, Asphalt, Built-In
Garage Spaces 2.0
Waterfront No
Waterfront Description River/Stream
Roof Type Asphalt Shing
Porch Open, Deck, Patio, Porch
Parking Type Attached Garage, Garage Door Opener, Asphalt, Built-In
Garage Yes
Building
Lot Description Urban, Dog Park, Near Golf Course, Greenbelt, Park, Playground Nearby, Quiet Area, School Bus Route, Schools
Faces woolwich st and University ave E
Sewer Sewer (Municipal)
Water Municipal
Architectural Style 3 Storey
Structure Type Brick,Stucco
New Construction No
Schools
Elementary Schools Lexington, Margaret Ave, St. Matthews
High Schools Bluevale, St. David'S
Others
HOA Fee Include Insurance,Building Maintenance,C.A.M.,Common Elements,Decks,Doors ,Maintenance Grounds,Internet,Trash,Property Management Fees,Roof,Windows
Senior Community No
Tax ID 237410011
Ownership Condominium
GET MORE INFORMATION




