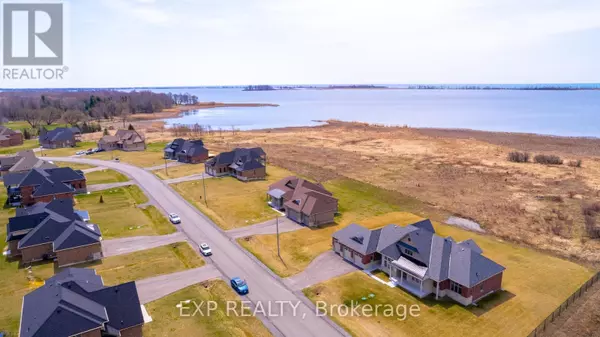12 WELLERS WAY Quinte West, ON K0K1L0
UPDATED:
Key Details
Property Type Single Family Home
Sub Type Freehold
Listing Status Active
Purchase Type For Sale
Square Footage 2,499 sqft
Price per Sqft $520
MLS® Listing ID X10413580
Style Bungalow
Bedrooms 4
Half Baths 1
Originating Board Central Lakes Association of REALTORS®
Property Description
Location
Province ON
Lake Name Ontario
Rooms
Extra Room 1 Main level 2.2 m X 2.9 m Foyer
Extra Room 2 Main level 3.64 m X 3.34 m Kitchen
Extra Room 3 Main level 3.64 m X 3.69 m Eating area
Extra Room 4 Main level 4.71 m X 6.04 m Living room
Extra Room 5 Main level 3.22 m X 4.29 m Dining room
Extra Room 6 Main level 4.98 m X 5.36 m Primary Bedroom
Interior
Heating Forced air
Cooling Central air conditioning
Flooring Ceramic, Hardwood
Exterior
Garage Yes
Waterfront Yes
View Y/N Yes
View View, Lake view, Direct Water View
Total Parking Spaces 10
Private Pool No
Building
Story 1
Sewer Septic System
Water Ontario
Architectural Style Bungalow
Others
Ownership Freehold
GET MORE INFORMATION





