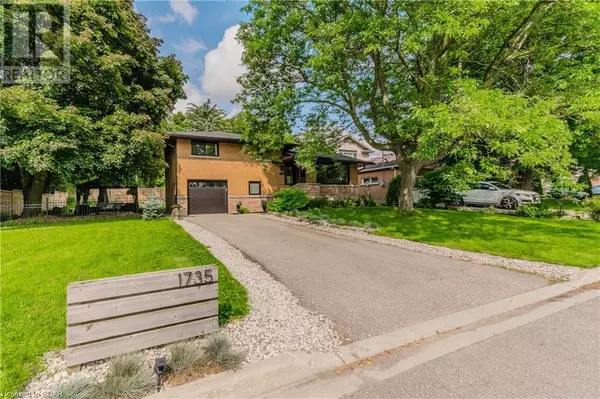1735 QUEENSTON Road Cambridge, ON N3H3M3
UPDATED:
Key Details
Property Type Single Family Home
Sub Type Freehold
Listing Status Active
Purchase Type For Sale
Square Footage 1,622 sqft
Price per Sqft $578
Subdivision 53 - Preston South
MLS® Listing ID 40673317
Bedrooms 3
Originating Board OnePoint - Guelph
Property Description
Location
Province ON
Rooms
Extra Room 1 Second level 13'11'' x 9'7'' Primary Bedroom
Extra Room 2 Second level 8'6'' x 13'11'' Bedroom
Extra Room 3 Second level 10'3'' x 9'8'' Bedroom
Extra Room 4 Second level Measurements not available 5pc Bathroom
Extra Room 5 Basement 9'8'' x 7'10'' Utility room
Extra Room 6 Basement 15'10'' x 16'7'' Recreation room
Interior
Heating Forced air
Cooling Central air conditioning
Exterior
Garage Yes
Community Features Quiet Area
Waterfront No
View Y/N No
Total Parking Spaces 5
Private Pool No
Building
Lot Description Landscaped
Sewer Municipal sewage system
Others
Ownership Freehold
GET MORE INFORMATION





