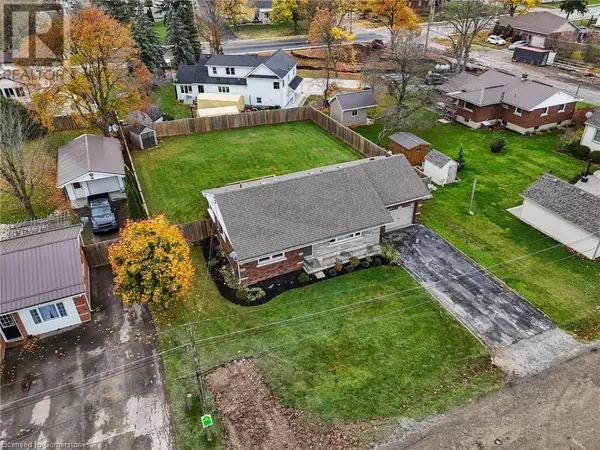24 PEEL Street E Jarvis, ON N0A1J0
UPDATED:
Key Details
Property Type Single Family Home
Sub Type Freehold
Listing Status Active
Purchase Type For Sale
Square Footage 1,160 sqft
Price per Sqft $510
Subdivision 896 - Jarvis
MLS® Listing ID 40675306
Style Bungalow
Bedrooms 2
Originating Board Cornerstone - Simcoe & District
Year Built 1961
Property Description
Location
Province ON
Rooms
Extra Room 1 Basement 12'0'' x 26'0'' Recreation room
Extra Room 2 Main level Measurements not available 3pc Bathroom
Extra Room 3 Main level 11'0'' x 10'1'' Bedroom
Extra Room 4 Main level 10'0'' x 12'1'' Bedroom
Extra Room 5 Main level 17'0'' x 14'0'' Living room
Extra Room 6 Main level 11'0'' x 12'0'' Dining room
Interior
Heating Forced air,
Cooling Central air conditioning
Exterior
Garage Yes
Community Features Quiet Area, School Bus
Waterfront No
View Y/N No
Total Parking Spaces 3
Private Pool No
Building
Story 1
Sewer Municipal sewage system
Architectural Style Bungalow
Others
Ownership Freehold
GET MORE INFORMATION





