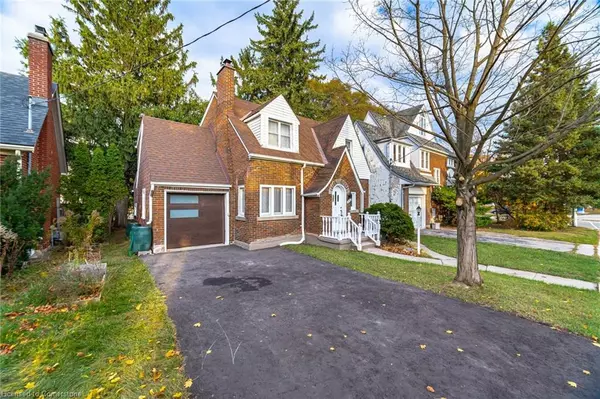774 Belmont Avenue W Kitchener, ON N2M 1P4
OPEN HOUSE
Sat Nov 16, 2:00pm - 4:00pm
UPDATED:
11/14/2024 05:05 AM
Key Details
Property Type Single Family Home
Sub Type Detached
Listing Status Active
Purchase Type For Sale
Square Footage 1,255 sqft
Price per Sqft $637
MLS Listing ID 40675733
Style Two Story
Bedrooms 7
Full Baths 3
Half Baths 1
Abv Grd Liv Area 2,087
Originating Board Mississauga
Annual Tax Amount $4,760
Property Description
Welcome to 774 Belmont Ave W, a beautifully updated home in the heart of old Westmount, featuring 7 bedrooms and 4 bathrooms, including a main-floor bedroom and two in the legal basement, ideal for families or multi-generational living. The second floor offers four spacious bedrooms and a full washroom, providing ample space for family members. The legal basement suite includes two bedrooms, a rec room, a recently serviced Lennox furnace. Outside, a covered porch leads to an extended one-car garage, while the private backyard, surrounded by mature spruce trees, creates a peaceful retreat. Conveniently located near top schools, parks, shopping, Universities, Vincenzo’s, Uptown Waterloo, this move-in-ready home is a perfect choice for your family’s next chapter. Don’t miss out.
Location
Province ON
County Waterloo
Area 4 - Waterloo West
Zoning R-2
Direction Belmont at Union
Rooms
Basement Separate Entrance, Full, Finished
Kitchen 1
Interior
Interior Features In-Law Floorplan
Heating Forced Air, Natural Gas
Cooling Central Air
Fireplace No
Appliance Refrigerator, Stove, Washer
Exterior
Garage Attached Garage
Garage Spaces 1.0
Waterfront No
Roof Type Asphalt Shing
Lot Frontage 40.0
Lot Depth 100.0
Parking Type Attached Garage
Garage Yes
Building
Lot Description Urban, Business Centre, City Lot, Hospital, Open Spaces, Park, Place of Worship, Playground Nearby, Public Transit, Quiet Area, Schools, Shopping Nearby
Faces Belmont at Union
Foundation Poured Concrete
Sewer Sewer (Municipal)
Water Municipal
Architectural Style Two Story
Structure Type Brick,Vinyl Siding
New Construction No
Others
Senior Community No
Tax ID 224200037
Ownership Freehold/None
GET MORE INFORMATION




