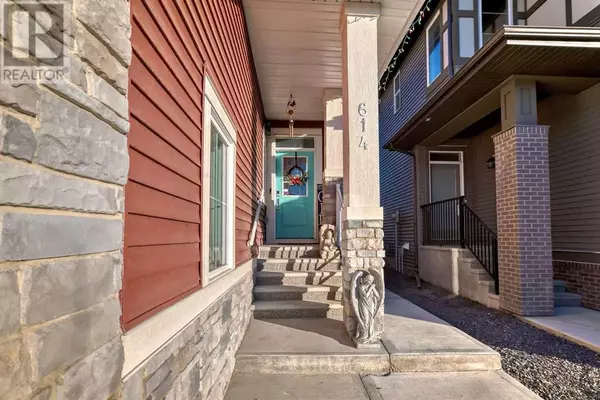614 Kingsmere Way SE Airdrie, AB T2V2H8
UPDATED:
Key Details
Property Type Single Family Home
Sub Type Freehold
Listing Status Active
Purchase Type For Sale
Square Footage 2,334 sqft
Price per Sqft $372
Subdivision King'S Heights
MLS® Listing ID A2178634
Bedrooms 6
Half Baths 1
Originating Board Calgary Real Estate Board
Year Built 2020
Lot Size 3,567 Sqft
Acres 3567.16
Property Description
Location
Province AB
Rooms
Extra Room 1 Basement 11.50 Ft x 11.42 Ft Bedroom
Extra Room 2 Basement 11.58 Ft x 9.92 Ft Bedroom
Extra Room 3 Basement 9.75 Ft x 6.92 Ft Kitchen
Extra Room 4 Basement 5.83 Ft x 12.08 Ft Dining room
Extra Room 5 Basement 15.50 Ft x 12.08 Ft Recreational, Games room
Extra Room 6 Basement .00 Ft x .00 Ft 4pc Bathroom
Interior
Heating Forced air,
Cooling None
Flooring Carpeted, Laminate, Tile
Fireplaces Number 2
Exterior
Garage Yes
Garage Spaces 2.0
Garage Description 2
Fence Fence
Waterfront No
View Y/N No
Total Parking Spaces 4
Private Pool No
Building
Story 2
Others
Ownership Freehold
GET MORE INFORMATION





