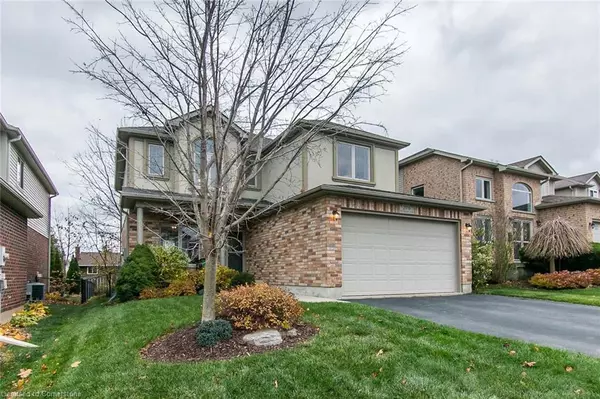206 Westhollow Court Waterloo, ON N2T 3A1
UPDATED:
11/13/2024 05:16 PM
Key Details
Property Type Single Family Home
Sub Type Detached
Listing Status Active
Purchase Type For Sale
Square Footage 2,336 sqft
Price per Sqft $569
MLS Listing ID 40676421
Style Two Story
Bedrooms 5
Full Baths 2
Half Baths 2
Abv Grd Liv Area 3,083
Originating Board Waterloo Region
Year Built 2008
Annual Tax Amount $6,108
Property Description
granite countertops in the Kitchen and ALL the bathrooms; Wainscotting details, maple hardwood & 18” ceramic tile on the main; Stone backsplash and fireplace mantel finishes.
Enter the 2 story through an inviting front foyer. Turn left to an oak trimmed double french door welcoming you into a convenient home office or den. Follow the maple hardwood into the open living room with corner gas fireplace. Across the back is a flexible Dining Room Area with over 18’ of extended table space, and sliders to the rear deck and mature fenced backyard. The large kitchen includes s/steel appliances, u/m sink, granite backsplash, taller cabinets, pantry, desk and more! The convenient 2-pc bath & mud room are just off the double car garage. Park 2 in the garage and 4 more on the driveway because there is NO Sidewalk to shovel! Up the oak & wrought iron staircase to 3 large bedrooms all with large closets. The primary bedroom occupies almost half of the upstairs with a space for a sitting area, a walk-in closet and a spacious 5 pc ensuite with a soaker tub & separate shower. The upstairs is completed with a 4-pc main bath and ultra-convenient laundry closet. The basement was built out by the builder with a multi-functioning rec room and a 2nd gas fireplace. Use the basement bedroom as a guest bedroom, or play room or office and take advantage of the walk-in closet and large window. The basement also includes a 2 pc bath and almost 200 sq ft of a storage/utility room. Come see for yourself this wonderfull home with a mature yard in a very quiet neighbourhood!
Location
Province ON
County Waterloo
Area 4 - Waterloo West
Zoning R1
Direction WESTVALE DR. TO WESTFIELD DR. TO WESTHOLLOW
Rooms
Other Rooms Shed(s)
Basement Full, Finished, Sump Pump
Kitchen 1
Interior
Interior Features Central Vacuum, Auto Garage Door Remote(s), Built-In Appliances, Floor Drains, Upgraded Insulation
Heating Forced Air, Natural Gas
Cooling Central Air
Fireplaces Number 2
Fireplaces Type Living Room, Recreation Room
Fireplace Yes
Window Features Window Coverings
Appliance Water Heater, Water Softener, Built-in Microwave, Dishwasher, Dryer, Microwave, Refrigerator, Stove, Washer
Laundry Electric Dryer Hookup, Gas Dryer Hookup, In Hall, Laundry Closet, Sink, Upper Level, Washer Hookup
Exterior
Exterior Feature Landscaped, Year Round Living
Garage Attached Garage, Asphalt, Built-In
Garage Spaces 2.0
Fence Full
Utilities Available Cable Connected, Electricity Connected, Garbage/Sanitary Collection, Internet Other, Natural Gas Connected, Recycling Pickup, Street Lights, Phone Connected, Underground Utilities
Waterfront No
View Y/N true
View City
Roof Type Asphalt Shing
Porch Deck, Porch
Lot Frontage 46.0
Lot Depth 117.0
Parking Type Attached Garage, Asphalt, Built-In
Garage Yes
Building
Lot Description Urban, Rectangular, Airport, Arts Centre, Beach, Campground, Cul-De-Sac, Dog Park, City Lot, Near Golf Course, Greenbelt, Highway Access, Hospital, Library, Open Spaces, Park, Place of Worship, Playground Nearby, Public Transit, Rec./Community Centre, Shopping Nearby, Trails
Faces WESTVALE DR. TO WESTFIELD DR. TO WESTHOLLOW
Foundation Poured Concrete
Sewer Sewer (Municipal)
Water Municipal-Metered
Architectural Style Two Story
Structure Type Brick,Stucco,Vinyl Siding
New Construction No
Schools
Elementary Schools Holy Rosary Or Westvale Ps & Centennial Ps
High Schools Resurrection Css Or Kci
Others
Senior Community No
Tax ID 226921032
Ownership Freehold/None
GET MORE INFORMATION




