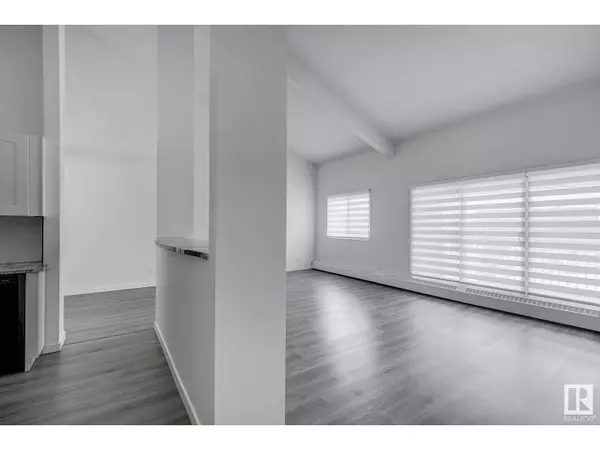#434 4404 122 ST NW Edmonton, AB T6J4A9

UPDATED:
Key Details
Property Type Condo
Sub Type Condominium/Strata
Listing Status Active
Purchase Type For Sale
Square Footage 1,108 sqft
Price per Sqft $149
Subdivision Aspen Gardens
MLS® Listing ID E4413736
Bedrooms 2
Half Baths 1
Condo Fees $829/mo
Originating Board REALTORS® Association of Edmonton
Year Built 1976
Lot Size 1,890 Sqft
Acres 1890.3579
Property Description
Location
Province AB
Rooms
Extra Room 1 Main level Measurements not available Living room
Extra Room 2 Main level Measurements not available Dining room
Extra Room 3 Main level Measurements not available Kitchen
Extra Room 4 Main level Measurements not available Primary Bedroom
Extra Room 5 Main level Measurements not available Bedroom 2
Interior
Heating Baseboard heaters, Hot water radiator heat
Exterior
Parking Features Yes
View Y/N No
Total Parking Spaces 1
Private Pool Yes
Others
Ownership Condominium/Strata
GET MORE INFORMATION





