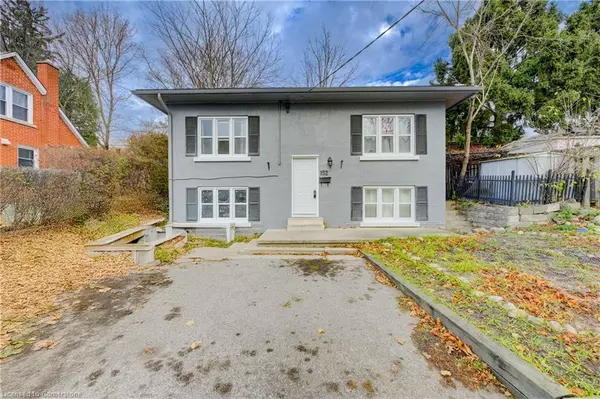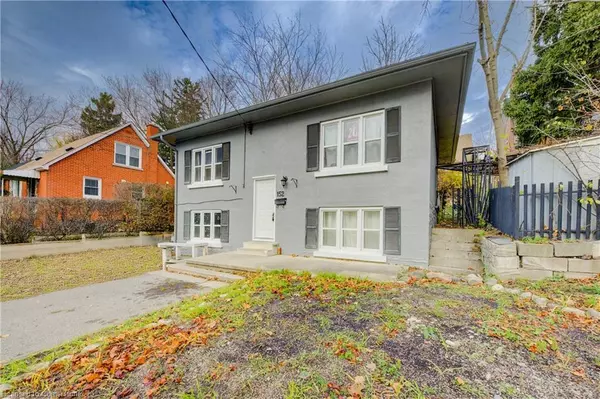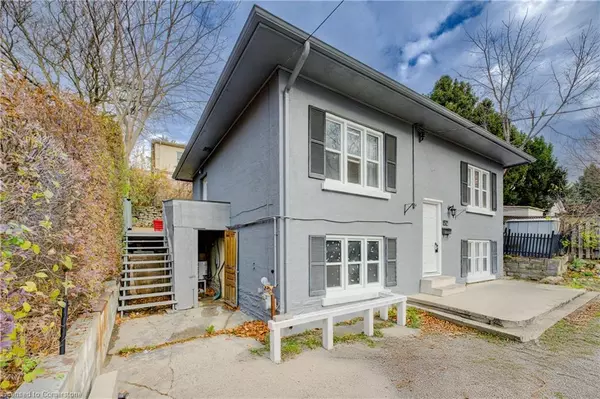152 Binscarth Road Kitchener, ON N2M 3E5
UPDATED:
11/21/2024 06:04 AM
Key Details
Property Type Single Family Home
Sub Type Detached
Listing Status Active
Purchase Type For Sale
Square Footage 1,713 sqft
Price per Sqft $394
MLS Listing ID 40679367
Style Bungalow Raised
Bedrooms 4
Full Baths 2
Abv Grd Liv Area 1,713
Originating Board Waterloo Region
Year Built 1952
Annual Tax Amount $3,305
Property Description
Location
Province ON
County Waterloo
Area 3 - Kitchener West
Zoning R2A
Direction HIGHLAND RD W / QUEENS BLVD / PLEASANT AVE -> BINSCARTH RD
Rooms
Basement Separate Entrance, Walk-Out Access, Walk-Up Access, Full, Finished
Kitchen 2
Interior
Interior Features Accessory Apartment, Floor Drains, In-law Capability, In-Law Floorplan, Separate Hydro Meters
Heating Forced Air, Heat Pump
Cooling Central Air, Energy Efficient
Fireplace No
Window Features Window Coverings
Appliance Water Heater, Dishwasher, Dryer, Refrigerator, Stove, Washer
Exterior
Waterfront No
Roof Type Asphalt Shing
Lot Frontage 50.0
Lot Depth 70.0
Garage No
Building
Lot Description Urban, Arts Centre, Business Centre, City Lot, Highway Access, Hospital, Library, Major Highway, Park, Public Transit, Rec./Community Centre, Regional Mall, School Bus Route, Schools
Faces HIGHLAND RD W / QUEENS BLVD / PLEASANT AVE -> BINSCARTH RD
Foundation Concrete Perimeter
Sewer Sewer (Municipal)
Water Municipal-Metered
Architectural Style Bungalow Raised
Structure Type Stucco
New Construction No
Others
Senior Community No
Tax ID 224860082
Ownership Freehold/None
GET MORE INFORMATION




