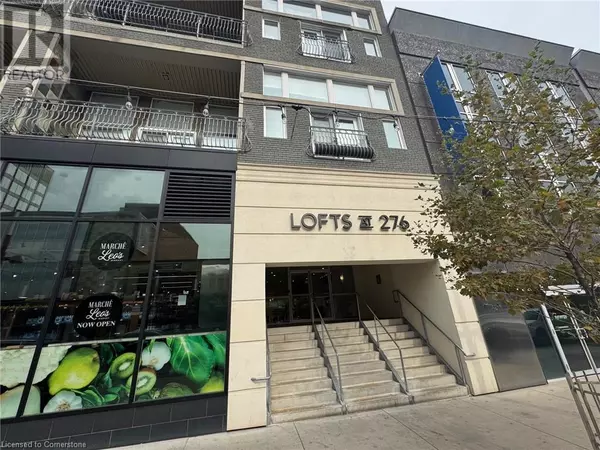276 KING Street W Unit# 208 Kitchener, ON N2G1B6

UPDATED:
Key Details
Property Type Condo
Sub Type Condominium
Listing Status Active
Purchase Type For Sale
Square Footage 988 sqft
Price per Sqft $435
Subdivision 313 - Downtown Kitchener/W. Ward
MLS® Listing ID 40681598
Bedrooms 2
Condo Fees $749/mo
Originating Board Cornerstone - Waterloo Region
Year Built 1949
Property Description
Location
Province ON
Rooms
Extra Room 1 Main level Measurements not available Laundry room
Extra Room 2 Main level Measurements not available 4pc Bathroom
Extra Room 3 Main level 13'4'' x 8'6'' Bedroom
Extra Room 4 Main level Measurements not available Full bathroom
Extra Room 5 Main level 11'7'' x 9'1'' Primary Bedroom
Extra Room 6 Main level 16'7'' x 10'3'' Kitchen
Interior
Heating Forced air
Cooling Central air conditioning
Exterior
Parking Features Yes
View Y/N Yes
View City view
Total Parking Spaces 1
Private Pool No
Building
Story 1
Sewer Municipal sewage system
Others
Ownership Condominium
GET MORE INFORMATION





