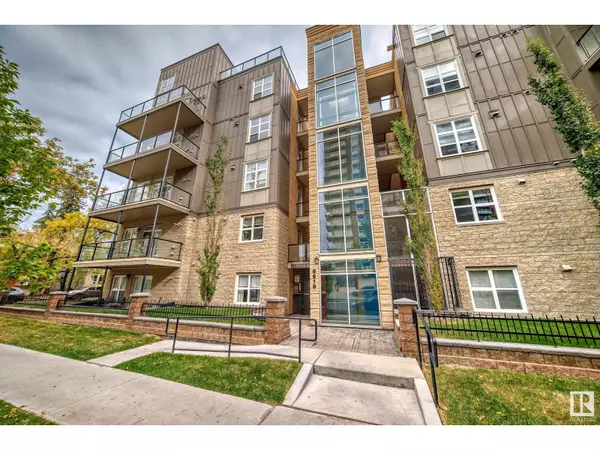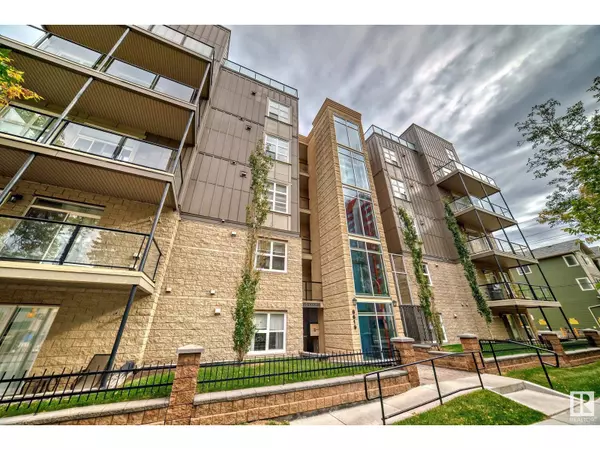#101 8619 111 ST NW Edmonton, AB T6G1H8

UPDATED:
Key Details
Property Type Condo
Sub Type Condominium/Strata
Listing Status Active
Purchase Type For Sale
Square Footage 1,068 sqft
Price per Sqft $360
Subdivision Garneau
MLS® Listing ID E4415471
Bedrooms 2
Condo Fees $460/mo
Originating Board REALTORS® Association of Edmonton
Year Built 2001
Lot Size 390 Sqft
Acres 390.40704
Property Description
Location
Province AB
Rooms
Extra Room 1 Main level 5.9 m X 5.17 m Living room
Extra Room 2 Main level 2.42 m X 2.82 m Dining room
Extra Room 3 Main level 3.78 m X 3.27 m Kitchen
Extra Room 4 Main level 4.18 m X 3.39 m Primary Bedroom
Extra Room 5 Main level 3.47 m X 3.67 m Bedroom 2
Extra Room 6 Main level 1.65 m X 1.57 m Office
Interior
Heating Forced air
Exterior
Parking Features Yes
View Y/N No
Total Parking Spaces 1
Private Pool No
Others
Ownership Condominium/Strata
GET MORE INFORMATION





