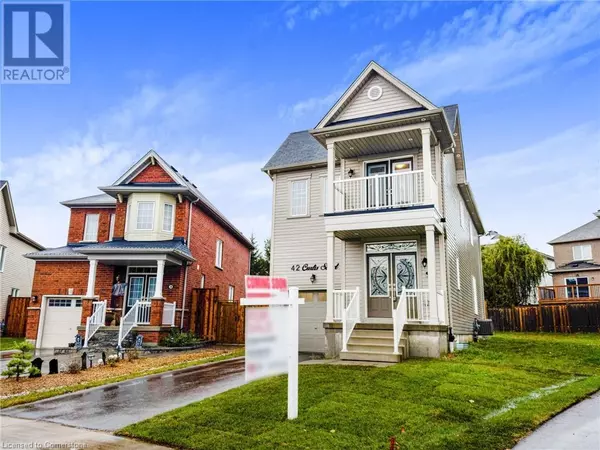42 CURTIS Street Breslau, ON N0B1M0
UPDATED:
Key Details
Property Type Single Family Home
Sub Type Freehold
Listing Status Active
Purchase Type For Sale
Square Footage 2,688 sqft
Price per Sqft $341
Subdivision 555 - Wellesley/Bamberg/Kingwood
MLS® Listing ID 40685075
Style 2 Level
Bedrooms 4
Half Baths 1
Originating Board Cornerstone - Mississauga
Property Sub-Type Freehold
Property Description
Location
Province ON
Rooms
Extra Room 1 Second level Measurements not available 4pc Bathroom
Extra Room 2 Second level Measurements not available Laundry room
Extra Room 3 Second level Measurements not available 3pc Bathroom
Extra Room 4 Second level 9'1'' x 9'0'' Bedroom
Extra Room 5 Second level 9'4'' x 11'0'' Bedroom
Extra Room 6 Second level 10'0'' x 11'2'' Bedroom
Interior
Heating Forced air,
Cooling Central air conditioning
Exterior
Parking Features Yes
View Y/N No
Total Parking Spaces 3
Private Pool No
Building
Story 2
Sewer Municipal sewage system
Architectural Style 2 Level
Others
Ownership Freehold
Virtual Tour https://my.matterport.com/show/?m=Hft9d3LxEgZ&brand=0&mls=1&




